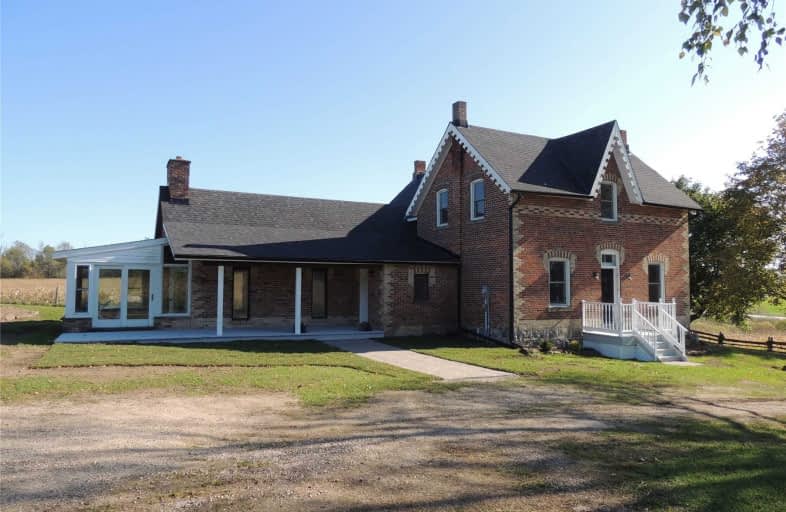Sold on Dec 11, 2019
Note: Property is not currently for sale or for rent.

-
Type: Farm
-
Style: 2-Storey
-
Size: 2500 sqft
-
Lot Size: 1342 x 3500 Feet
-
Age: No Data
-
Taxes: $2,500 per year
-
Days on Site: 50 Days
-
Added: Dec 30, 2019 (1 month on market)
-
Updated:
-
Last Checked: 2 months ago
-
MLS®#: X4615823
-
Listed By: Royal lepage rcr realty, brokerage
106 Acre Farm On West Back Line. Approximately 35 Acres Currently In Corn With Room To Expand. Mixed Bush And Rolling Land. Brick Home, Heated By Natural Gas, Is Well Maintained With Over 2800 Square Feet Of Living Space. Three Bedrooms, 2.5 Baths. Detached Shed 24X42 With Concrete Floor, Hydro And Two Garage Doors.
Extras
Frontage And Depth Are Approximate.
Property Details
Facts for 733759 West Back Line, Grey Highlands
Status
Days on Market: 50
Last Status: Sold
Sold Date: Dec 11, 2019
Closed Date: Feb 28, 2020
Expiry Date: Apr 08, 2020
Sold Price: $840,000
Unavailable Date: Dec 11, 2019
Input Date: Oct 23, 2019
Prior LSC: Listing with no contract changes
Property
Status: Sale
Property Type: Farm
Style: 2-Storey
Size (sq ft): 2500
Area: Grey Highlands
Community: Rural Grey Highlands
Availability Date: 30-60 Daysdian
Inside
Bedrooms: 3
Bathrooms: 3
Kitchens: 1
Rooms: 13
Den/Family Room: Yes
Air Conditioning: None
Fireplace: Yes
Washrooms: 3
Utilities
Electricity: Yes
Gas: Yes
Cable: No
Telephone: Available
Building
Basement: Full
Basement 2: Walk-Up
Heat Type: Forced Air
Heat Source: Gas
Exterior: Brick
Water Supply: Well
Special Designation: Unknown
Parking
Driveway: Private
Garage Spaces: 2
Garage Type: Detached
Covered Parking Spaces: 50
Total Parking Spaces: 52
Fees
Tax Year: 2019
Tax Legal Description: Lot 164-165 Con 2 Swtsr S/T Interest (See Remarks)
Taxes: $2,500
Land
Cross Street: Between Sideroad 160
Municipality District: Grey Highlands
Fronting On: East
Parcel Number: 372440184
Pool: None
Sewer: Septic
Lot Depth: 3500 Feet
Lot Frontage: 1342 Feet
Acres: 100+
Zoning: Rur, H
Waterfront: None
Rooms
Room details for 733759 West Back Line, Grey Highlands
| Type | Dimensions | Description |
|---|---|---|
| Kitchen Main | 3.33 x 2.97 | |
| Dining Main | 4.57 x 4.50 | |
| Living Main | 5.03 x 4.57 | |
| Laundry Main | 3.30 x 2.44 | |
| Foyer Main | 2.74 x 2.62 | |
| Family Main | 9.45 x 5.79 | |
| Sunroom Main | 4.95 x 2.90 | |
| Master 2nd | 4.88 x 3.66 | |
| Br 2nd | 3.35 x 3.00 | |
| Br 2nd | 3.28 x 3.15 |
| XXXXXXXX | XXX XX, XXXX |
XXXX XXX XXXX |
$XXX,XXX |
| XXX XX, XXXX |
XXXXXX XXX XXXX |
$XXX,XXX |
| XXXXXXXX XXXX | XXX XX, XXXX | $840,000 XXX XXXX |
| XXXXXXXX XXXXXX | XXX XX, XXXX | $997,500 XXX XXXX |

Beavercrest Community School
Elementary: PublicEgremont Community School
Elementary: PublicHighpoint Community Elementary School
Elementary: PublicDundalk & Proton Community School
Elementary: PublicOsprey Central School
Elementary: PublicMacphail Memorial Elementary School
Elementary: PublicGeorgian Bay Community School Secondary School
Secondary: PublicJean Vanier Catholic High School
Secondary: CatholicWellington Heights Secondary School
Secondary: PublicGrey Highlands Secondary School
Secondary: PublicCentre Dufferin District High School
Secondary: PublicCollingwood Collegiate Institute
Secondary: Public

