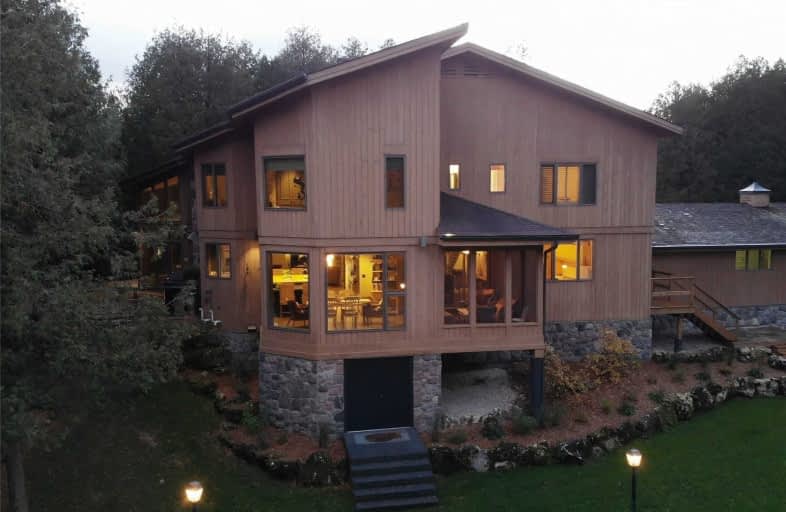Sold on May 01, 2021
Note: Property is not currently for sale or for rent.

-
Type: Detached
-
Style: 2-Storey
-
Size: 5000 sqft
-
Lot Size: 850 x 0 Feet
-
Age: 31-50 years
-
Taxes: $13,208 per year
-
Days on Site: 274 Days
-
Added: Jul 31, 2020 (9 months on market)
-
Updated:
-
Last Checked: 2 months ago
-
MLS®#: X4856104
-
Listed By: Sotheby`s international realty canada, brokerage
Stunning 8,000 Sq Ft, Home, Situated On 25 Acres. Includes 5 Bay 2,850 Sq Ft Garage,Tennis Crt, Beach On Private Pond. Home Features A Stunning Deck W/ O/D Kit & Views Over Pond. Updated Home Includes: Greatroom, Stone F/P, Huge Bar,Georgian Bay Room, Kitchen W/Lg Island & 12 Seat Dining. 2nd Level Includes; 6 Bdrms, 4 Bth & Office, Diesel Generator. Walking Trails On Property & 12 Mins To Ski Club (Bvsc) & Room For A Helipad. A Rare Find!
Extras
Inclusions: Dishwasher, Dryer, Refrigerator, Stove, Washer, Built-In Microwave, Carbon Monoxide Detector, Central Vac, Freezer, Garage Door Opener, Satellite Dish, Smoke Detector, Window Coverings, Wine Cooler
Property Details
Facts for 734197 West Back Line, Grey Highlands
Status
Days on Market: 274
Last Status: Sold
Sold Date: May 01, 2021
Closed Date: May 31, 2021
Expiry Date: Jul 24, 2021
Sold Price: $3,350,000
Unavailable Date: May 01, 2021
Input Date: Aug 04, 2020
Prior LSC: Listing with no contract changes
Property
Status: Sale
Property Type: Detached
Style: 2-Storey
Size (sq ft): 5000
Age: 31-50
Area: Grey Highlands
Community: Flesherton
Availability Date: Flexible
Assessment Amount: $1,269,000
Assessment Year: 2016
Inside
Bedrooms: 6
Bathrooms: 6
Kitchens: 1
Rooms: 18
Den/Family Room: Yes
Air Conditioning: Central Air
Fireplace: Yes
Laundry Level: Main
Central Vacuum: Y
Washrooms: 6
Utilities
Electricity: Yes
Gas: Yes
Building
Basement: Part Bsmt
Basement 2: Part Fin
Heat Type: Forced Air
Heat Source: Gas
Exterior: Stone
Exterior: Wood
Water Supply Type: Drilled Well
Water Supply: Well
Special Designation: Unknown
Other Structures: Workshop
Parking
Driveway: Circular
Garage Spaces: 7
Garage Type: Attached
Covered Parking Spaces: 50
Total Parking Spaces: 57
Fees
Tax Year: 2020
Tax Legal Description: Pt Lt 151-152 Con 2 Swtsr Artemesia Pt 1, 2, 4*
Taxes: $13,208
Highlights
Feature: Beach
Feature: Lake/Pond
Feature: River/Stream
Feature: Wooded/Treed
Land
Cross Street: Grey Rd 4, West Back
Municipality District: Grey Highlands
Fronting On: East
Parcel Number: 372440316
Pool: None
Sewer: Septic
Lot Frontage: 850 Feet
Acres: 25-49.99
Zoning: Res
Waterfront: Direct
Water Frontage: 304.8
Access To Property: Yr Rnd Municpal Rd
Easements Restrictions: Conserv Regs
Easements Restrictions: Environ Protectd
Water Features: Beachfront
Water Features: Dock
Shoreline: Sandy
Shoreline Allowance: None
Shoreline Exposure: S
Alternative Power: Generator-Wired
Rural Services: Internet High Spd
Additional Media
- Virtual Tour: https://mpembed.com/show/?m=keF4zH5wt2R&details=1©right=barebirch360%C2%B0%20-%20simon@barebirch
Rooms
Room details for 734197 West Back Line, Grey Highlands
| Type | Dimensions | Description |
|---|---|---|
| Family Main | 7.04 x 6.73 | |
| Living Main | 7.54 x 11.43 | |
| Kitchen Main | 6.86 x 5.84 | |
| Dining Main | 6.73 x 4.70 | |
| Sunroom Main | 3.78 x 3.05 | |
| Master 2nd | 7.11 x 6.78 | 5 Pc Ensuite, W/I Closet |
| Br 2nd | 4.44 x 2.84 | |
| Br 2nd | 3.38 x 3.99 | |
| Br 2nd | 3.68 x 4.62 | 4 Pc Ensuite |
| Br 2nd | 3.84 x 4.67 | |
| Br 2nd | 6.43 x 3.78 | |
| Office 2nd | 6.12 x 3.07 |
| XXXXXXXX | XXX XX, XXXX |
XXXX XXX XXXX |
$X,XXX,XXX |
| XXX XX, XXXX |
XXXXXX XXX XXXX |
$X,XXX,XXX |
| XXXXXXXX XXXX | XXX XX, XXXX | $3,350,000 XXX XXXX |
| XXXXXXXX XXXXXX | XXX XX, XXXX | $3,450,000 XXX XXXX |

Beavercrest Community School
Elementary: PublicHighpoint Community Elementary School
Elementary: PublicDundalk & Proton Community School
Elementary: PublicOsprey Central School
Elementary: PublicSpruce Ridge Community School
Elementary: PublicMacphail Memorial Elementary School
Elementary: PublicGeorgian Bay Community School Secondary School
Secondary: PublicJean Vanier Catholic High School
Secondary: CatholicWellington Heights Secondary School
Secondary: PublicGrey Highlands Secondary School
Secondary: PublicCentre Dufferin District High School
Secondary: PublicCollingwood Collegiate Institute
Secondary: Public

