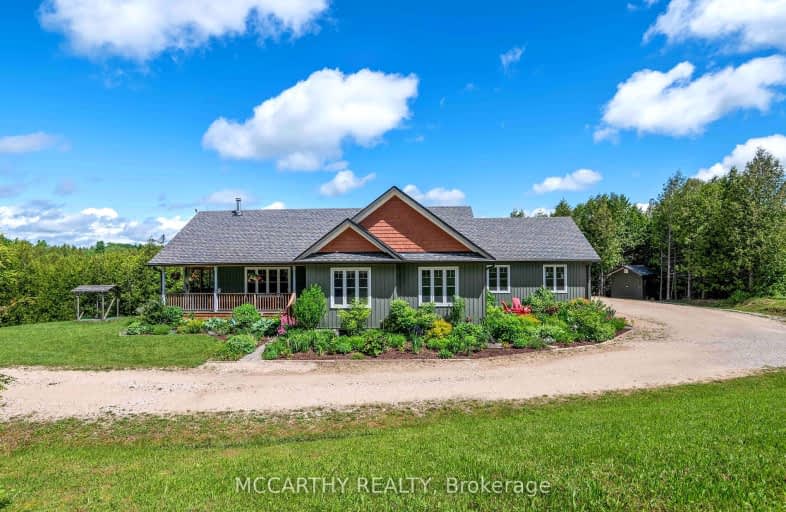
3D Walkthrough
Car-Dependent
- Almost all errands require a car.
0
/100
Somewhat Bikeable
- Almost all errands require a car.
23
/100

St Peter's & St Paul's Separate School
Elementary: Catholic
18.47 km
Beavercrest Community School
Elementary: Public
4.28 km
Egremont Community School
Elementary: Public
29.79 km
Holland-Chatsworth Central School
Elementary: Public
14.27 km
Spruce Ridge Community School
Elementary: Public
19.13 km
Macphail Memorial Elementary School
Elementary: Public
14.06 km
École secondaire catholique École secondaire Saint-Dominique-Savio
Secondary: Catholic
32.05 km
Georgian Bay Community School Secondary School
Secondary: Public
31.98 km
Wellington Heights Secondary School
Secondary: Public
37.34 km
Grey Highlands Secondary School
Secondary: Public
14.29 km
St Mary's High School
Secondary: Catholic
33.34 km
Owen Sound District Secondary School
Secondary: Public
33.64 km
-
South Grey Museum and Memorial Park
Flesherton ON 13.6km -
Bentinck Centennial Park
341761 Concession 2 Ndr, Ontario 25.15km -
Orchard Park
Ontario 29.84km
-
Scotiabank
25 Toronto St (at Main St), Markdale ON N0C 1H0 4.12km -
BMO Bank of Montreal
30 Main St, Markdale ON N0C 1H0 4.03km -
TD Canada Trust ATM
5 Toronto St N, Markdale ON N0C 1H0 4.07km

