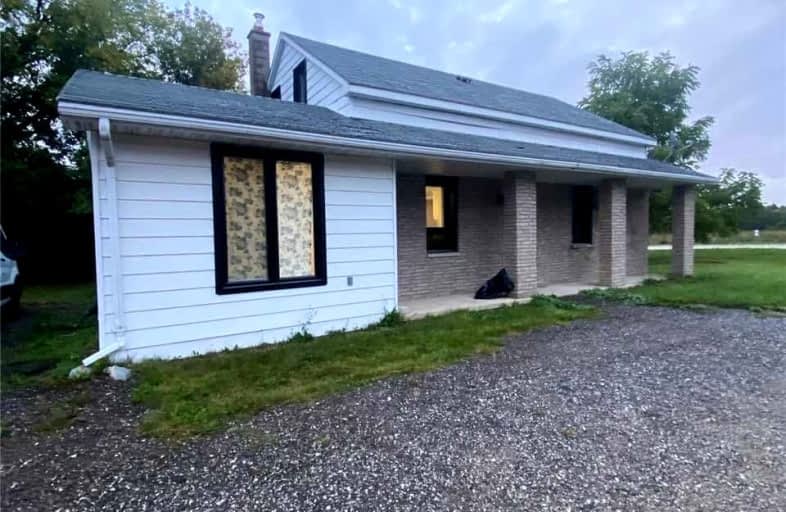Somewhat Walkable
- Some errands can be accomplished on foot.
50
/100
Somewhat Bikeable
- Most errands require a car.
42
/100

Beavercrest Community School
Elementary: Public
9.93 km
Highpoint Community Elementary School
Elementary: Public
16.33 km
Dundalk & Proton Community School
Elementary: Public
16.77 km
Osprey Central School
Elementary: Public
15.17 km
Spruce Ridge Community School
Elementary: Public
23.44 km
Macphail Memorial Elementary School
Elementary: Public
0.73 km
Georgian Bay Community School Secondary School
Secondary: Public
37.53 km
Jean Vanier Catholic High School
Secondary: Catholic
36.80 km
Wellington Heights Secondary School
Secondary: Public
34.00 km
Grey Highlands Secondary School
Secondary: Public
0.72 km
Centre Dufferin District High School
Secondary: Public
33.84 km
Collingwood Collegiate Institute
Secondary: Public
36.17 km
-
South Grey Museum and Memorial Park
Flesherton ON 0.43km -
Dundalk Pool and baseball park
16.18km -
Devil's Glen Provincial Park
124 Dufferin Rd, Singhampton ON 25.44km
-
CIBC
13 Durham St, Flesherton ON N0C 1E0 0.52km -
Scotiabank
25 Toronto St (at Main St), Markdale ON N0C 1H0 9.95km -
BMO Bank of Montreal
30 Main St, Markdale ON N0C 1H0 10.02km


