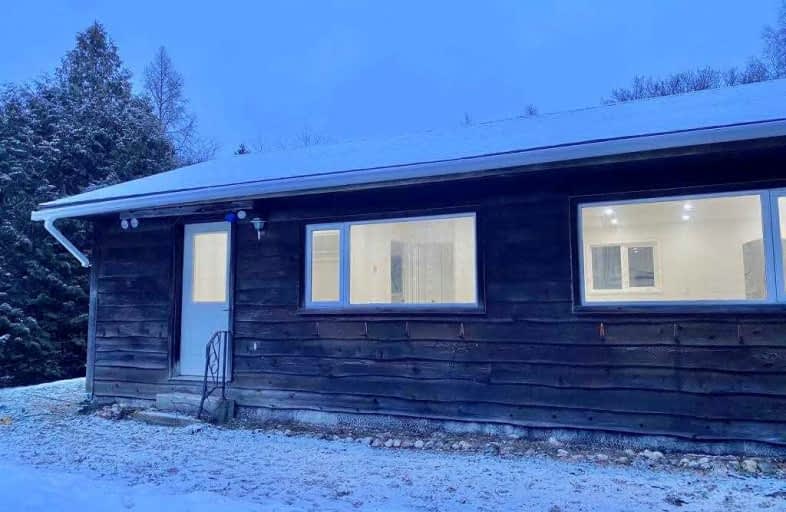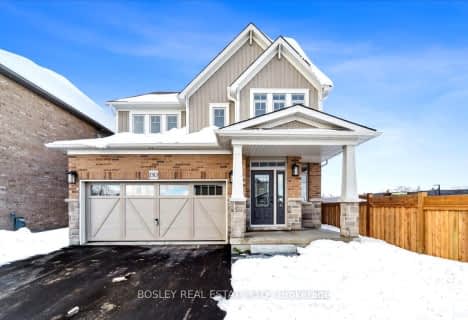Car-Dependent
- Almost all errands require a car.
1
/100
Somewhat Bikeable
- Most errands require a car.
25
/100

St Peter's & St Paul's Separate School
Elementary: Catholic
20.35 km
Beavercrest Community School
Elementary: Public
2.68 km
Holland-Chatsworth Central School
Elementary: Public
15.25 km
St Vincent-Euphrasia Elementary School
Elementary: Public
29.88 km
Spruce Ridge Community School
Elementary: Public
20.92 km
Macphail Memorial Elementary School
Elementary: Public
12.97 km
École secondaire catholique École secondaire Saint-Dominique-Savio
Secondary: Catholic
32.50 km
Georgian Bay Community School Secondary School
Secondary: Public
30.59 km
Wellington Heights Secondary School
Secondary: Public
38.45 km
Grey Highlands Secondary School
Secondary: Public
13.17 km
St Mary's High School
Secondary: Catholic
33.79 km
Owen Sound District Secondary School
Secondary: Public
34.22 km
-
South Grey Museum and Memorial Park
Flesherton ON 12.47km -
Dundalk Pool and baseball park
28.77km
-
Scotiabank
25 Toronto St (at Main St), Markdale ON N0C 1H0 2.67km -
TD Bank Financial Group
5 Toronto St N, Markdale ON N0C 1H0 2.58km -
BMO Bank of Montreal
30 Main St W, Markdale ON N0C 1H0 2.6km



