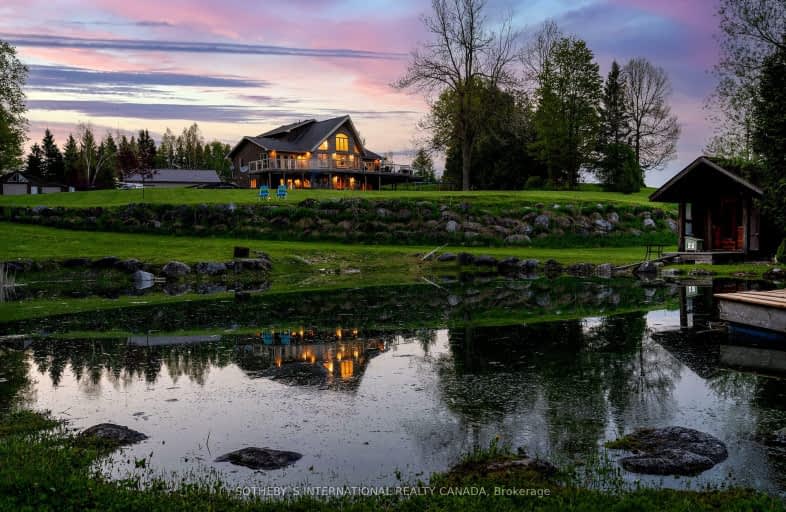Car-Dependent
- Almost all errands require a car.
0
/100
Somewhat Bikeable
- Almost all errands require a car.
23
/100

Nottawasaga and Creemore Public School
Elementary: Public
11.63 km
Dundalk & Proton Community School
Elementary: Public
16.93 km
Osprey Central School
Elementary: Public
12.20 km
Hyland Heights Elementary School
Elementary: Public
20.68 km
Centennial Hylands Elementary School
Elementary: Public
21.20 km
Glenbrook Elementary School
Elementary: Public
20.17 km
Collingwood Campus
Secondary: Public
26.00 km
Stayner Collegiate Institute
Secondary: Public
20.75 km
Jean Vanier Catholic High School
Secondary: Catholic
24.82 km
Grey Highlands Secondary School
Secondary: Public
24.94 km
Centre Dufferin District High School
Secondary: Public
20.68 km
Collingwood Collegiate Institute
Secondary: Public
24.51 km
-
Devil's Glen Provincial Park
124 Dufferin Rd, Singhampton ON 9.44km -
Community Park - Horning's Mills
Horning's Mills ON 11.79km -
Nottawasaga Lookout
Clearview Township ON 15.45km
-
TD Bank Financial Group
187 Mill St, Creemore ON L0M 1G0 12.08km -
Dundalk District Credit Union
494283 Grey Rd 2, Feversham ON N0C 1C0 14km -
TD Bank Financial Group
2802 County Rd 42, Stayner ON L0M 1S0 14.44km


