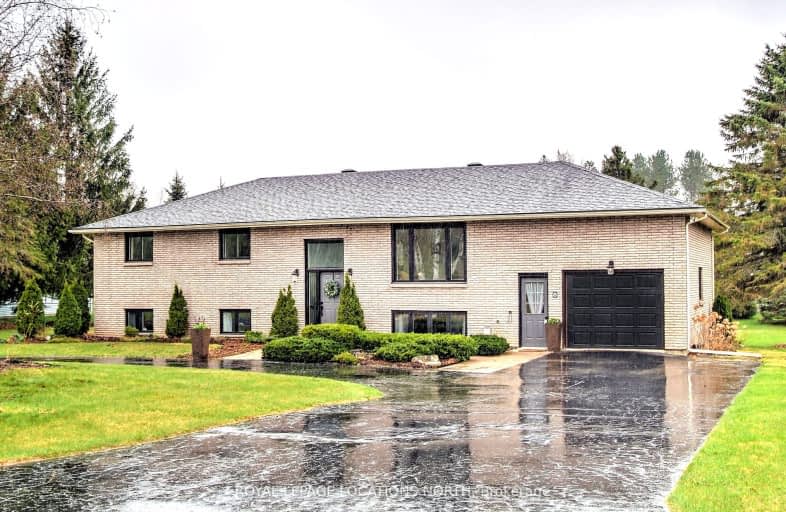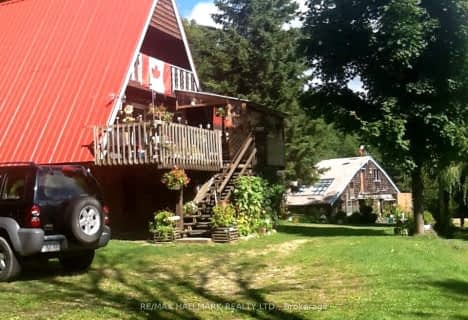Car-Dependent
- Most errands require a car.
Somewhat Bikeable
- Most errands require a car.

Beavercrest Community School
Elementary: PublicHighpoint Community Elementary School
Elementary: PublicDundalk & Proton Community School
Elementary: PublicOsprey Central School
Elementary: PublicSpruce Ridge Community School
Elementary: PublicMacphail Memorial Elementary School
Elementary: PublicGeorgian Bay Community School Secondary School
Secondary: PublicJean Vanier Catholic High School
Secondary: CatholicWellington Heights Secondary School
Secondary: PublicGrey Highlands Secondary School
Secondary: PublicCentre Dufferin District High School
Secondary: PublicCollingwood Collegiate Institute
Secondary: Public-
South Grey Museum and Memorial Park
Flesherton ON 0.5km -
Dundalk Pool and baseball park
16.45km -
Devil's Glen Provincial Park
124 Dufferin Rd, Singhampton ON 25.51km
-
CIBC
13 Durham St, Flesherton ON N0C 1E0 0.67km -
BMO Bank of Montreal
30 Main St, Markdale ON N0C 1H0 9.75km -
TD Bank Financial Group
5 Toronto St N, Markdale ON N0C 1H0 9.76km
- 1 bath
- 3 bed
340611 4TH CONCESSION B Road, Grey Highlands, Ontario • N0C 1E0 • Rural Grey Highlands





