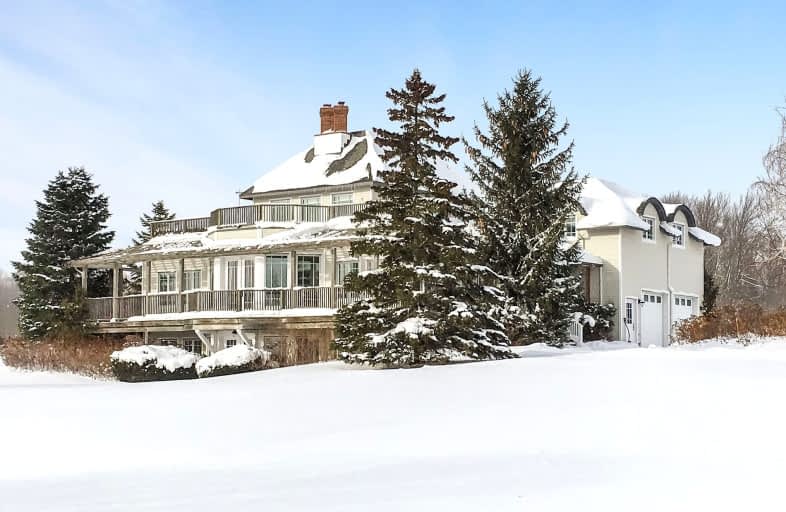Added 5 months ago

-
Type: Detached
-
Style: 2 1/2 Storey
-
Size: 3000 sqft
-
Lot Size: 1090.39 x 1022.2 Feet
-
Age: 16-30 years
-
Taxes: $6,023 per year
-
Days on Site: 63 Days
-
Added: Dec 17, 2024 (5 months ago)
-
Updated:
-
Last Checked: 2 months ago
-
MLS®#: X11896652
-
Listed By: Royal lepage signature realty
Nestled on 25 breathtaking acres overlooking the Beaver Valley, Blue Mountains, and Georgian Bay, this stunning contemporary estate offers the perfect blend of luxury, sustainability, and natural beauty. Located minutes from Thornbury and the regions premier ski and golf clubs, the property boasts rolling hills, a hardwood forest with a spring-fed stream, and trails to explore. This open-concept home exemplifies high-performance design, combining energy efficiency with comfort in a net-zero-ready build, including triple-pane windows, R40 walls, and passive solar features to minimize costs and carbon footprint. The home's versatile layout includes 4 bedrooms, 3 bathrooms, two fireplaces walk out lower level, a large eat-in kitchen and plenty of entertaining space. Main floor living room, dining room and den open to a wraparound porch with French door walkouts, inviting seamless indoor-outdoor living. A unique highlight is the 609-square-foot partially finished loft above the garage, roughed in for a studio or apartment. With wraparound porch, decks and roof gardens, panoramic views extending 20 kilometers across the valley, and a location adjacent to the Bruce Trail, this estate is truly a rare gem. Plus, farmed acreage and a Niagara Escarpment location provide reduced property taxes, making it as practical as it is extraordinary all within 1.5 hours of the GTA.
Upcoming Open Houses
We do not have information on any open houses currently scheduled.
Schedule a Private Tour -
Contact Us
Property Details
Facts for 807035 25th Side Road, Grey Highlands
Property
Status: Sale
Property Type: Detached
Style: 2 1/2 Storey
Size (sq ft): 3000
Age: 16-30
Area: Grey Highlands
Community: Rural Grey Highlands
Availability Date: Flexible
Assessment Amount: $588,000
Assessment Year: 2024
Inside
Bedrooms: 2
Bedrooms Plus: 2
Bathrooms: 3
Kitchens: 1
Rooms: 10
Den/Family Room: Yes
Air Conditioning: Central Air
Fireplace: Yes
Laundry Level: Lower
Central Vacuum: N
Washrooms: 3
Building
Basement: Fin W/O
Heat Type: Forced Air
Heat Source: Propane
Exterior: Wood
Elevator: N
Water Supply Type: Drilled Well
Water Supply: Well
Physically Handicapped-Equipped: N
Special Designation: Other
Retirement: N
Parking
Driveway: Pvt Double
Garage Spaces: 2
Garage Type: Attached
Covered Parking Spaces: 6
Total Parking Spaces: 8
Fees
Tax Year: 2024
Tax Legal Description: PT LT 25 CON 2 EUPHRASIA AS IN R389990; GREY HIGHLANDS
Taxes: $6,023
Highlights
Feature: Clear View
Feature: Grnbelt/Conserv
Feature: Wooded/Treed
Land
Cross Street: 3 Line
Municipality District: Grey Highlands
Fronting On: North
Parcel Number: 371570070
Parcel of Tied Land: N
Pool: None
Sewer: Septic
Lot Depth: 1022.2 Feet
Lot Frontage: 1090.39 Feet
Acres: 25-49.99
Zoning: A2
Additional Media
- Virtual Tour: https://youriguide.com/807035_sideroad_25_grey_highlands_on/
Rooms
Room details for 807035 25th Side Road, Grey Highlands
| Type | Dimensions | Description |
|---|---|---|
| Living Main | 5.18 x 5.79 | |
| Dining Main | 3.96 x 3.96 | |
| Kitchen Main | 3.81 x 5.49 | |
| Prim Bdrm Main | 3.51 x 3.81 | |
| Den Main | 3.35 x 3.96 | |
| 2nd Br Main | 4.11 x 4.17 | |
| Pantry Main | 1.52 x 3.96 | |
| Common Rm Main | 3.05 x 3.05 | |
| Loft 2nd | 5.89 x 6.91 | |
| Family Lower | 5.03 x 5.79 | |
| 3rd Br Lower | 3.86 x 4.37 | |
| 4th Br Lower | 4.37 x 5.49 |
| X1189665 | Dec 17, 2024 |
Active For Sale |
$2,325,000 |
| X1189665 Active | Dec 17, 2024 | $2,325,000 For Sale |
Car-Dependent
- Almost all errands require a car.

École élémentaire publique L'Héritage
Elementary: PublicChar-Lan Intermediate School
Elementary: PublicSt Peter's School
Elementary: CatholicHoly Trinity Catholic Elementary School
Elementary: CatholicÉcole élémentaire catholique de l'Ange-Gardien
Elementary: CatholicWilliamstown Public School
Elementary: PublicÉcole secondaire publique L'Héritage
Secondary: PublicCharlottenburgh and Lancaster District High School
Secondary: PublicSt Lawrence Secondary School
Secondary: PublicÉcole secondaire catholique La Citadelle
Secondary: CatholicHoly Trinity Catholic Secondary School
Secondary: CatholicCornwall Collegiate and Vocational School
Secondary: Public

