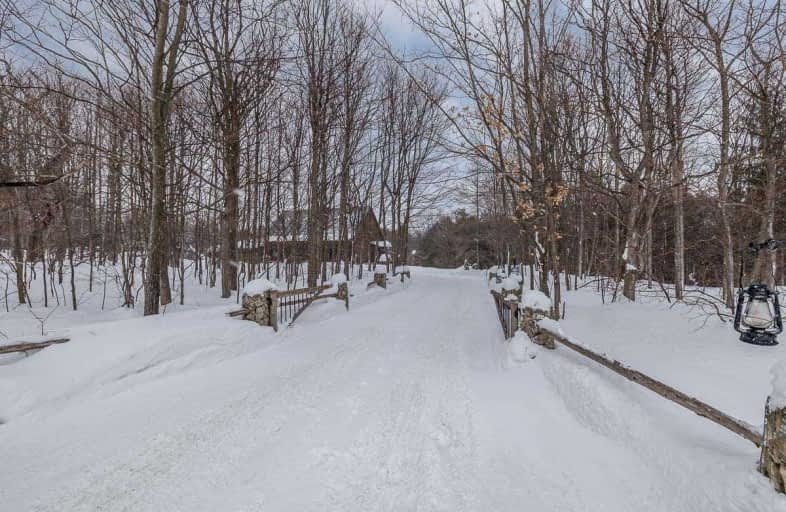Sold on Feb 26, 2021
Note: Property is not currently for sale or for rent.

-
Type: Detached
-
Style: 1 1/2 Storey
-
Size: 2500 sqft
-
Lot Size: 1138.26 x 1100.7 Feet
-
Age: 16-30 years
-
Taxes: $5,039 per year
-
Days on Site: 1 Days
-
Added: Feb 25, 2021 (1 day on market)
-
Updated:
-
Last Checked: 2 months ago
-
MLS®#: X5127240
-
Listed By: Royal lepage your community realty, brokerage
Serenity Could Be Yours With Luxury And Comfort: 25 Acre Estate Custom 2500+1100 Sqft Dove Tail Log Home Lovingly Named "Back 40" Cross Over Rocklyn Crk On Your Own Bridge To Enjoy Wood Lot, Sugar Shack, Hiking And Snowmobiling Trails Access To Bruce Trail. Property Includes: 1.5 Car Garage, Heated Work Shop, Hot Tub, Trek And Clear Cedar Decking, Updated Designer Kitchen, 27' Vaulted Ceilings With Central Feature Stone Fireplace.
Extras
Huge Master Bedroom With Gas Fpl, Deck,Spa Bath Energy Efficient Home Was Built For Entertaining. Full Spec Sheet And Inclusion/Exclusion Attached. See Virtual Tour, Matterport And Pictures Prior To Booking Visit. Covid Protocols In Place
Property Details
Facts for 825477 Grey 40 Road, Grey Highlands
Status
Days on Market: 1
Last Status: Sold
Sold Date: Feb 26, 2021
Closed Date: Apr 30, 2021
Expiry Date: Jun 25, 2021
Sold Price: $1,675,000
Unavailable Date: Feb 26, 2021
Input Date: Feb 25, 2021
Prior LSC: Listing with no contract changes
Property
Status: Sale
Property Type: Detached
Style: 1 1/2 Storey
Size (sq ft): 2500
Age: 16-30
Area: Grey Highlands
Community: Markdale
Availability Date: 60 Days Or Tba
Inside
Bedrooms: 3
Bedrooms Plus: 1
Bathrooms: 3
Kitchens: 1
Rooms: 9
Den/Family Room: Yes
Air Conditioning: None
Fireplace: Yes
Laundry Level: Lower
Central Vacuum: Y
Washrooms: 3
Utilities
Electricity: Yes
Gas: No
Building
Basement: Fin W/O
Heat Type: Forced Air
Heat Source: Wood
Exterior: Log
UFFI: No
Water Supply Type: Drilled Well
Water Supply: Well
Special Designation: Unknown
Other Structures: Workshop
Parking
Driveway: Private
Garage Spaces: 2
Garage Type: Attached
Covered Parking Spaces: 11
Total Parking Spaces: 12
Fees
Tax Year: 2020
Tax Legal Description: Ptlt28Con9Euphrasiaasinr298766;Greyhighlands
Taxes: $5,039
Highlights
Feature: Clear View
Feature: River/Stream
Feature: Waterfront
Feature: Wooded/Treed
Land
Cross Street: Grey Rd 40 And Grey
Municipality District: Grey Highlands
Fronting On: West
Parcel Number: 420839000
Pool: None
Sewer: Septic
Lot Depth: 1100.7 Feet
Lot Frontage: 1138.26 Feet
Lot Irregularities: 24.73 Acres, Irregula
Acres: 10-24.99
Waterfront: Direct
Additional Media
- Virtual Tour: http://wylieford.homelistingtours.com/listing2/825477-grey-county-road-40#matter
Rooms
Room details for 825477 Grey 40 Road, Grey Highlands
| Type | Dimensions | Description |
|---|---|---|
| Kitchen Ground | 5.44 x 4.63 | Stone Floor, Centre Island, Stainless Steel Appl |
| Dining Ground | 7.39 x 4.63 | Hardwood Floor, W/O To Sundeck, Overlook Greenbelt |
| Great Rm Ground | 15.24 x 9.14 | Hardwood Floor, Vaulted Ceiling, Stone Fireplace |
| Living Ground | 15.24 x 9.14 | Broadloom, Sunken Room, Combined W/Great Rm |
| Den Ground | 15.24 x 9.14 | Stone Floor, Dry Bar, Combined W/Great Rm |
| Br Ground | 2.79 x 3.53 | Vinyl Floor, Crown Moulding, Closet |
| 2nd Br Ground | 3.79 x 3.54 | Broadloom |
| Master 2nd | 7.31 x 5.48 | Broadloom, 5 Pc Bath, Gas Fireplace |
| Loft 2nd | 4.65 x 1.21 | Broadloom |
| Rec Bsmt | 8.43 x 3.87 | Broadloom, Pot Lights, Wainscoting |
| 4th Br Bsmt | 5.61 x 3.13 | Broadloom, Double Closet |
| XXXXXXXX | XXX XX, XXXX |
XXXX XXX XXXX |
$X,XXX,XXX |
| XXX XX, XXXX |
XXXXXX XXX XXXX |
$X,XXX,XXX |
| XXXXXXXX XXXX | XXX XX, XXXX | $1,675,000 XXX XXXX |
| XXXXXXXX XXXXXX | XXX XX, XXXX | $1,499,000 XXX XXXX |

Georgian Bay Community School
Elementary: PublicBeavercrest Community School
Elementary: PublicHolland-Chatsworth Central School
Elementary: PublicSt Vincent-Euphrasia Elementary School
Elementary: PublicBeaver Valley Community School
Elementary: PublicMacphail Memorial Elementary School
Elementary: PublicÉcole secondaire catholique École secondaire Saint-Dominique-Savio
Secondary: CatholicGeorgian Bay Community School Secondary School
Secondary: PublicGrey Highlands Secondary School
Secondary: PublicSt Mary's High School
Secondary: CatholicOwen Sound District Secondary School
Secondary: PublicCollingwood Collegiate Institute
Secondary: Public

