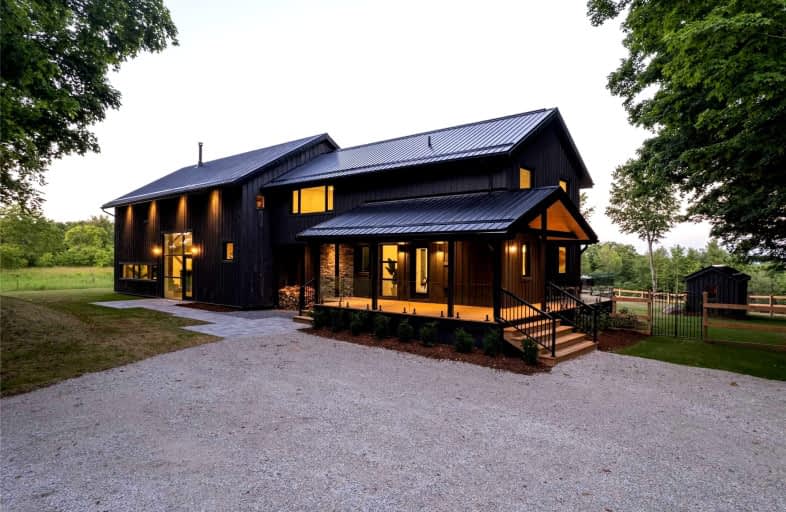Sold on Dec 01, 2022
Note: Property is not currently for sale or for rent.

-
Type: Detached
-
Style: 2-Storey
-
Size: 3500 sqft
-
Lot Size: 36.9 x 0 Acres
-
Age: New
-
Taxes: $3,924 per year
-
Days on Site: 37 Days
-
Added: Oct 25, 2022 (1 month on market)
-
Updated:
-
Last Checked: 2 months ago
-
MLS®#: X5806140
-
Listed By: Forest hill real estate inc., brokerage
Welcome To Walnut Ridge, 5 Bed, 4 Bath, 4,700 Sq Ft Retreat Set On A Picturesque 36.9 Acres W/ Escarpment Views & Direct Access To The Bruce Trail. The Double-Height Kitchen & Dining Area And Living Room & Primary Suite Are Situated Within The Relocated & Restored Frame Of An Historic Timber Barn, Originally Erected In Glen Morris, Near Brantford Ontario, C 1850. Radiant Heated, Polished Concrete Flrs, European Appliances, Cambria Quartz Counter Tops And An 18-Foot Island. The South Side Of The Home Finds A Family Rm W/ Walkout To Hot Tub & Pool As Well As Guest Suite With 4Pc Ensuite. Upstairs You Will Find 3 Large Secondary Bedrooms All With Their Own Unique Views, As Well As A 4Pc Bath. The Exterior Of The Home Has Been Fully Landscaped And Delivers A True Oasis Complete With In-Ground Pool, Hot Tub, Wood Burning Sauna And Views Of The Valley.
Extras
Local Amenities Incl Cideries, Vineyards, Golf, Skiing, Hiking & Biking Trails, Beaches, Fishing And Tennis & Pickleball To Name A Few. Your Private Retreat Is Only 9 Mins To Meaford, 11 Mins To Thornbury, 16 Mins To Beaver Valley Ski Club
Property Details
Facts for 826305 Grey Road 40 Road, Grey Highlands
Status
Days on Market: 37
Last Status: Sold
Sold Date: Dec 01, 2022
Closed Date: Feb 01, 2023
Expiry Date: Mar 25, 2023
Sold Price: $3,800,000
Unavailable Date: Dec 01, 2022
Input Date: Oct 25, 2022
Property
Status: Sale
Property Type: Detached
Style: 2-Storey
Size (sq ft): 3500
Age: New
Area: Grey Highlands
Community: Rural Grey Highlands
Availability Date: Flex
Inside
Bedrooms: 5
Bathrooms: 4
Kitchens: 1
Rooms: 15
Den/Family Room: Yes
Air Conditioning: Central Air
Fireplace: Yes
Laundry Level: Lower
Washrooms: 4
Building
Basement: Half
Heat Type: Forced Air
Heat Source: Gas
Exterior: Board/Batten
Exterior: Stone
Water Supply Type: Dug Well
Water Supply: Well
Special Designation: Unknown
Parking
Driveway: Private
Garage Spaces: 3
Garage Type: Detached
Covered Parking Spaces: 10
Total Parking Spaces: 13
Fees
Tax Year: 2022
Tax Legal Description: Part Of Lot 28 Concession 4 Euphrasia Designated
Taxes: $3,924
Land
Cross Street: Corner Of Grey Rd 40
Municipality District: Grey Highlands
Fronting On: South
Pool: Inground
Sewer: Septic
Lot Frontage: 36.9 Acres
Lot Irregularities: 36.9 Acres
Acres: 25-49.99
Zoning: Rural Residentia
Additional Media
- Virtual Tour: www.Walnutridge.ca
| XXXXXXXX | XXX XX, XXXX |
XXXX XXX XXXX |
$X,XXX,XXX |
| XXX XX, XXXX |
XXXXXX XXX XXXX |
$X,XXX,XXX | |
| XXXXXXXX | XXX XX, XXXX |
XXXXXXX XXX XXXX |
|
| XXX XX, XXXX |
XXXXXX XXX XXXX |
$X,XXX,XXX | |
| XXXXXXXX | XXX XX, XXXX |
XXXXXXX XXX XXXX |
|
| XXX XX, XXXX |
XXXXXX XXX XXXX |
$X,XXX,XXX |
| XXXXXXXX XXXX | XXX XX, XXXX | $3,800,000 XXX XXXX |
| XXXXXXXX XXXXXX | XXX XX, XXXX | $3,995,000 XXX XXXX |
| XXXXXXXX XXXXXXX | XXX XX, XXXX | XXX XXXX |
| XXXXXXXX XXXXXX | XXX XX, XXXX | $4,945,000 XXX XXXX |
| XXXXXXXX XXXXXXX | XXX XX, XXXX | XXX XXXX |
| XXXXXXXX XXXXXX | XXX XX, XXXX | $5,250,000 XXX XXXX |

Georgian Bay Community School
Elementary: PublicBeavercrest Community School
Elementary: PublicSt Vincent-Euphrasia Elementary School
Elementary: PublicOsprey Central School
Elementary: PublicBeaver Valley Community School
Elementary: PublicMacphail Memorial Elementary School
Elementary: PublicCollingwood Campus
Secondary: PublicÉcole secondaire catholique École secondaire Saint-Dominique-Savio
Secondary: CatholicGeorgian Bay Community School Secondary School
Secondary: PublicJean Vanier Catholic High School
Secondary: CatholicGrey Highlands Secondary School
Secondary: PublicCollingwood Collegiate Institute
Secondary: Public

