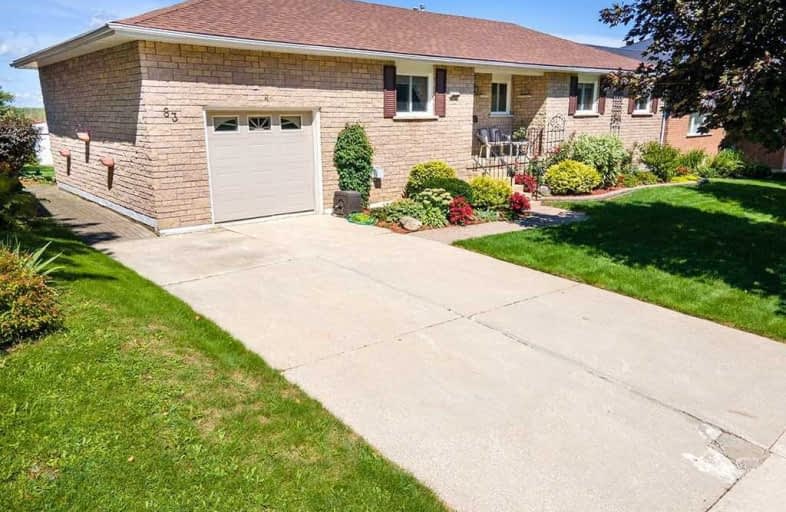Sold on Sep 07, 2020
Note: Property is not currently for sale or for rent.

-
Type: Detached
-
Style: Bungalow
-
Lot Size: 70 x 125 Acres
-
Age: No Data
-
Taxes: $2,618 per year
-
Days on Site: 4 Days
-
Added: Sep 03, 2020 (4 days on market)
-
Updated:
-
Last Checked: 1 month ago
-
MLS®#: X4897356
-
Listed By: Re/max high country realty inc., brokerage
Very Well Maintained Stone Bungalow In Town! Move In Ready, Family Sized Home W/Lovely Front & Rear Yard. The Rear Yard Is Private, W/Cedar Hedge Lining 2 Sides & An Appealing Wood Fence On The Other. Lots Of Room For Pets, Family Gathering & Playing! Main Floor Living, With 3 Bdrms & Bath, Comfy Living Room W/ Gas Fireplace & Formal Dining Room.The Lower Level Is Finished With A Large Rec Room, Bathroom Work Shop And Additional Bedroom.
Extras
Attached Garage W/Power Lift Overhead Door And Direct Access Into The House. Concrete, Double Wide Driveway Allows For Additional Parking If Required. Take Advantage Of Everything Markdale Has To Offer.
Property Details
Facts for 83 Grayview Drive, Grey Highlands
Status
Days on Market: 4
Last Status: Sold
Sold Date: Sep 07, 2020
Closed Date: Oct 30, 2020
Expiry Date: Jan 20, 2021
Sold Price: $397,000
Unavailable Date: Sep 07, 2020
Input Date: Sep 03, 2020
Property
Status: Sale
Property Type: Detached
Style: Bungalow
Area: Grey Highlands
Community: Markdale
Availability Date: First Week Nov
Assessment Amount: $237,000
Assessment Year: 2020
Inside
Bedrooms: 4
Bathrooms: 2
Kitchens: 1
Rooms: 10
Den/Family Room: Yes
Air Conditioning: Central Air
Fireplace: Yes
Washrooms: 2
Building
Basement: Full
Basement 2: Part Fin
Heat Type: Forced Air
Heat Source: Gas
Exterior: Brick
Water Supply: Municipal
Special Designation: Unknown
Parking
Driveway: Pvt Double
Garage Spaces: 1
Garage Type: Attached
Covered Parking Spaces: 4
Total Parking Spaces: 5
Fees
Tax Year: 2020
Tax Legal Description: Pt Lt 98 Con 1 Nestr Artemsia Pt 27 R187
Taxes: $2,618
Land
Cross Street: Fairway Heights & Gr
Municipality District: Grey Highlands
Fronting On: North
Parcel Number: 372490381
Pool: Abv Grnd
Sewer: Sewers
Lot Depth: 125 Acres
Lot Frontage: 70 Acres
Acres: .50-1.99
Zoning: R
Rooms
Room details for 83 Grayview Drive, Grey Highlands
| Type | Dimensions | Description |
|---|---|---|
| Kitchen Main | 3.66 x 3.66 | |
| Dining Main | 3.05 x 4.57 | Hardwood Floor |
| Living Main | 3.66 x 4.57 | Fireplace, Hardwood Floor |
| Master Main | 3.35 x 3.96 | |
| 2nd Br Main | 3.96 x 3.05 | |
| 3rd Br Main | 2.74 x 2.74 | |
| 4th Br Lower | 3.96 x 3.96 | |
| Family Lower | 3.96 x 8.53 | Fireplace |
| Laundry Lower | 1.83 x 3.35 | |
| Workshop Lower | 3.66 x 6.71 |
| XXXXXXXX | XXX XX, XXXX |
XXXX XXX XXXX |
$XXX,XXX |
| XXX XX, XXXX |
XXXXXX XXX XXXX |
$XXX,XXX |
| XXXXXXXX XXXX | XXX XX, XXXX | $397,000 XXX XXXX |
| XXXXXXXX XXXXXX | XXX XX, XXXX | $395,000 XXX XXXX |

St Peter's & St Paul's Separate School
Elementary: CatholicBeavercrest Community School
Elementary: PublicHolland-Chatsworth Central School
Elementary: PublicSt Vincent-Euphrasia Elementary School
Elementary: PublicSpruce Ridge Community School
Elementary: PublicMacphail Memorial Elementary School
Elementary: PublicÉcole secondaire catholique École secondaire Saint-Dominique-Savio
Secondary: CatholicGeorgian Bay Community School Secondary School
Secondary: PublicWellington Heights Secondary School
Secondary: PublicGrey Highlands Secondary School
Secondary: PublicSt Mary's High School
Secondary: CatholicOwen Sound District Secondary School
Secondary: Public

