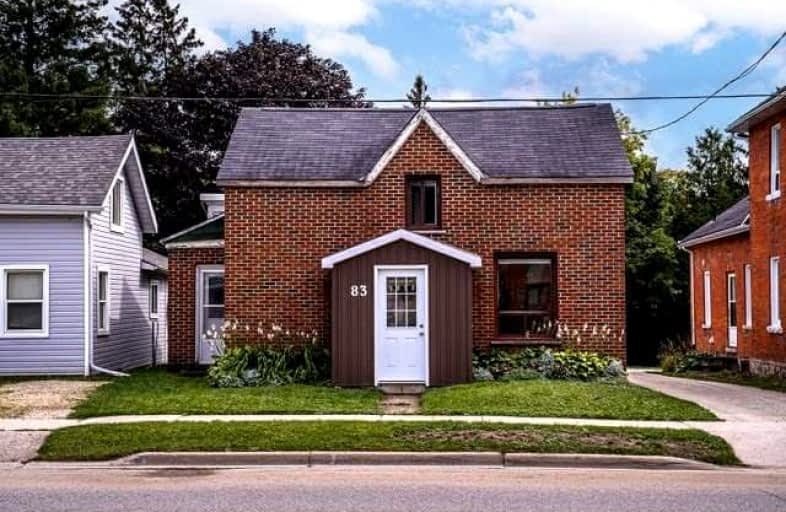Sold on Oct 06, 2021
Note: Property is not currently for sale or for rent.

-
Type: Detached
-
Style: 2-Storey
-
Lot Size: 33.01 x 132 Feet
-
Age: No Data
-
Taxes: $1,350 per year
-
Days on Site: 16 Days
-
Added: Sep 20, 2021 (2 weeks on market)
-
Updated:
-
Last Checked: 2 months ago
-
MLS®#: X5378368
-
Listed By: Century 21 in-studio realty inc., brokerage
Mardale Move In Ready 1899 Home With Much Potential.Cozy Living Room, Bright Kitchen, 3 Bedrooms And 1.5 Bathrooms. Large Storage Room Off The Kitchen. Private Backyard With Fencing To Be Complete By Closing. Single Car Garage. Walking Distance To Downtown. Great Investment Oppurtunity Or First Time Buyer.
Extras
**Interboard Listing: Grey Bruce Owen Sound R.E. Assoc**
Property Details
Facts for 83 Main Street, Grey Highlands
Status
Days on Market: 16
Last Status: Sold
Sold Date: Oct 06, 2021
Closed Date: Dec 01, 2021
Expiry Date: Dec 24, 2021
Sold Price: $350,000
Unavailable Date: Oct 06, 2021
Input Date: Sep 21, 2021
Prior LSC: Listing with no contract changes
Property
Status: Sale
Property Type: Detached
Style: 2-Storey
Area: Grey Highlands
Community: Markdale
Availability Date: Flexible
Inside
Bedrooms: 3
Bathrooms: 2
Kitchens: 1
Rooms: 10
Den/Family Room: Yes
Air Conditioning: None
Fireplace: No
Washrooms: 2
Building
Basement: Crawl Space
Heat Type: Baseboard
Heat Source: Gas
Exterior: Brick
Water Supply: Municipal
Special Designation: Unknown
Parking
Driveway: Private
Garage Spaces: 1
Garage Type: Detached
Covered Parking Spaces: 2
Total Parking Spaces: 3
Fees
Tax Year: 2020
Tax Legal Description: Ne1/2 Lt 3 Blk K Pl 582 Markdale S/T & T/W Gs10921
Taxes: $1,350
Land
Cross Street: Toronto St & Main St
Municipality District: Grey Highlands
Fronting On: South
Pool: None
Sewer: Sewers
Lot Depth: 132 Feet
Lot Frontage: 33.01 Feet
Rooms
Room details for 83 Main Street, Grey Highlands
| Type | Dimensions | Description |
|---|---|---|
| Foyer Main | 1.42 x 2.21 | |
| Br Main | 3.07 x 3.53 | |
| Living Main | 2.82 x 5.51 | |
| Kitchen Main | 3.38 x 4.04 | |
| Pantry Main | 1.37 x 1.68 | |
| Other Main | 4.22 x 4.78 | |
| 2nd Br 2nd | 2.54 x 3.33 | |
| 3rd Br 2nd | 2.82 x 2.39 |
| XXXXXXXX | XXX XX, XXXX |
XXXX XXX XXXX |
$XXX,XXX |
| XXX XX, XXXX |
XXXXXX XXX XXXX |
$XXX,XXX |
| XXXXXXXX XXXX | XXX XX, XXXX | $350,000 XXX XXXX |
| XXXXXXXX XXXXXX | XXX XX, XXXX | $350,000 XXX XXXX |

St Peter's & St Paul's Separate School
Elementary: CatholicBeavercrest Community School
Elementary: PublicHolland-Chatsworth Central School
Elementary: PublicOsprey Central School
Elementary: PublicSpruce Ridge Community School
Elementary: PublicMacphail Memorial Elementary School
Elementary: PublicÉcole secondaire catholique École secondaire Saint-Dominique-Savio
Secondary: CatholicGeorgian Bay Community School Secondary School
Secondary: PublicWellington Heights Secondary School
Secondary: PublicGrey Highlands Secondary School
Secondary: PublicSt Mary's High School
Secondary: CatholicOwen Sound District Secondary School
Secondary: Public

