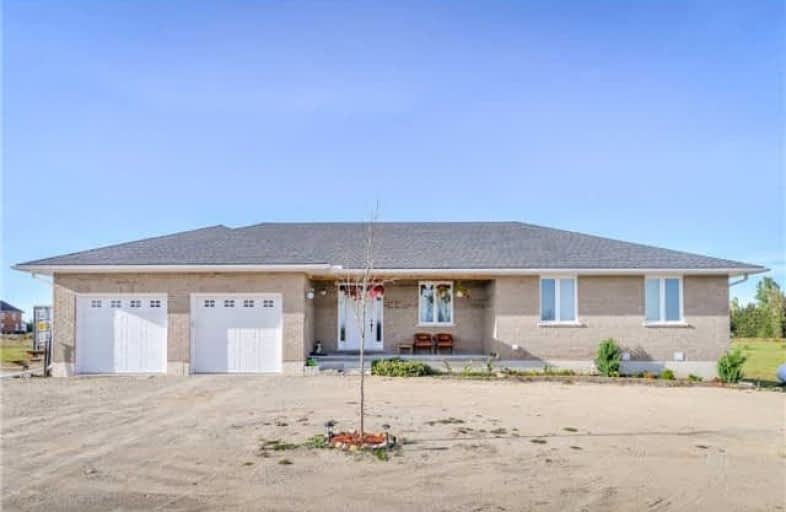Sold on Nov 09, 2017
Note: Property is not currently for sale or for rent.

-
Type: Detached
-
Style: Bungalow
-
Size: 1500 sqft
-
Lot Size: 636 x 512 Feet
-
Age: 0-5 years
-
Taxes: $4,921 per year
-
Days on Site: 36 Days
-
Added: Sep 07, 2019 (1 month on market)
-
Updated:
-
Last Checked: 2 months ago
-
MLS®#: X3946725
-
Listed By: At home group realty inc., brokerage
2 Years New Brick Bungalow On 7.5 Acres! Welcome To Country Living! The 7-1/2 Acres Houses A 2 Year New Open Concept Bungalow With Very Large Country Kitchen, Island And Storage Galore! Set Back From The Road, This Bungalow Has A Lot To Offer. The Main Floor Boasts 2 Bedrooms, 3 Baths, Massive Living Room, Laundry, Sliders To Rear Of House Overlooking A Farmers Field. The Massive Unspoiled Basement Is Awaiting Your Finishes. It's Worth The Drive To Conn.
Property Details
Facts for 85285 Grey Road 14, Grey Highlands
Status
Days on Market: 36
Last Status: Sold
Sold Date: Nov 09, 2017
Closed Date: Dec 15, 2017
Expiry Date: Jan 30, 2018
Sold Price: $525,000
Unavailable Date: Nov 09, 2017
Input Date: Oct 04, 2017
Property
Status: Sale
Property Type: Detached
Style: Bungalow
Size (sq ft): 1500
Age: 0-5
Area: Grey Highlands
Community: Rural Grey Highlands
Availability Date: 30-60 Days
Assessment Amount: $390,250
Assessment Year: 2017
Inside
Bedrooms: 2
Bathrooms: 3
Kitchens: 1
Rooms: 6
Den/Family Room: Yes
Air Conditioning: Central Air
Fireplace: No
Laundry Level: Main
Central Vacuum: Y
Washrooms: 3
Building
Basement: Full
Basement 2: Part Fin
Heat Type: Forced Air
Heat Source: Propane
Exterior: Brick
Elevator: N
UFFI: No
Energy Certificate: N
Water Supply Type: Drilled Well
Water Supply: Well
Special Designation: Unknown
Retirement: N
Parking
Driveway: Private
Garage Spaces: 2
Garage Type: Attached
Covered Parking Spaces: 7
Total Parking Spaces: 9
Fees
Tax Year: 2017
Tax Legal Description: Pt Lt9 Con5 Proton, Pt3 17R1765 Township Of Southg
Taxes: $4,921
Highlights
Feature: Lake/Pond
Land
Cross Street: Hwy 6 N And Grey Rd
Municipality District: Grey Highlands
Fronting On: North
Parcel Number: 372740081
Pool: None
Sewer: Septic
Lot Depth: 512 Feet
Lot Frontage: 636 Feet
Zoning: A1, Ep
Additional Media
- Virtual Tour: http://www.myvisuallistings.com/vt/249715
Rooms
Room details for 85285 Grey Road 14, Grey Highlands
| Type | Dimensions | Description |
|---|---|---|
| Living Main | 7.21 x 4.98 | |
| Kitchen Main | 8.23 x 6.27 | |
| Bathroom Main | - | 2 Pc Bath |
| Laundry Main | 3.76 x 3.05 | |
| Br Main | 2.84 x 3.20 | |
| Master Main | 3.86 x 5.28 | |
| Bathroom Main | - | 4 Pc Bath |
| Bathroom Main | - | 4 Pc Ensuite |
| XXXXXXXX | XXX XX, XXXX |
XXXX XXX XXXX |
$XXX,XXX |
| XXX XX, XXXX |
XXXXXX XXX XXXX |
$XXX,XXX |
| XXXXXXXX XXXX | XXX XX, XXXX | $525,000 XXX XXXX |
| XXXXXXXX XXXXXX | XXX XX, XXXX | $539,000 XXX XXXX |

Kenilworth Public School
Elementary: PublicSt John Catholic School
Elementary: CatholicSt Mary Catholic School
Elementary: CatholicHighpoint Community Elementary School
Elementary: PublicDundalk & Proton Community School
Elementary: PublicVictoria Cross Public School
Elementary: PublicWellington Heights Secondary School
Secondary: PublicNorwell District Secondary School
Secondary: PublicGrey Highlands Secondary School
Secondary: PublicCentre Dufferin District High School
Secondary: PublicCentre Wellington District High School
Secondary: PublicElmira District Secondary School
Secondary: Public

