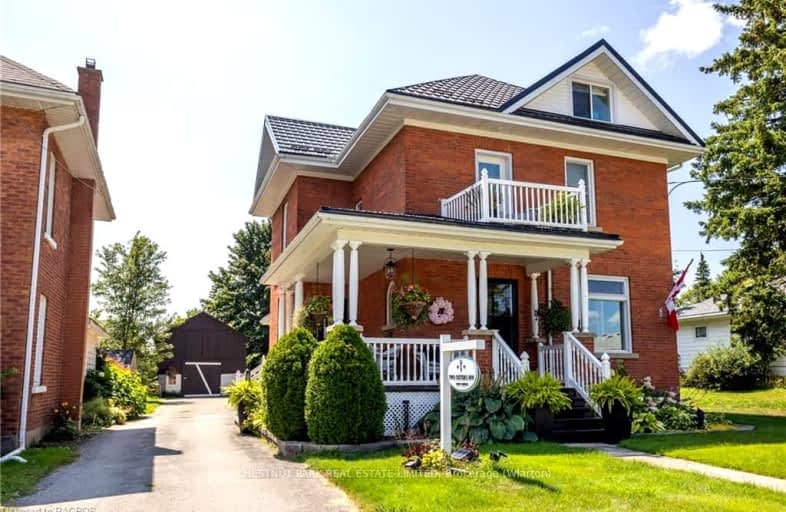Somewhat Walkable
- Some errands can be accomplished on foot.
64
/100
Bikeable
- Some errands can be accomplished on bike.
51
/100

St Peter's & St Paul's Separate School
Elementary: Catholic
20.27 km
Beavercrest Community School
Elementary: Public
0.45 km
Egremont Community School
Elementary: Public
30.02 km
Holland-Chatsworth Central School
Elementary: Public
17.59 km
Spruce Ridge Community School
Elementary: Public
20.69 km
Macphail Memorial Elementary School
Elementary: Public
10.62 km
École secondaire catholique École secondaire Saint-Dominique-Savio
Secondary: Catholic
34.81 km
Georgian Bay Community School Secondary School
Secondary: Public
31.75 km
Wellington Heights Secondary School
Secondary: Public
37.21 km
Grey Highlands Secondary School
Secondary: Public
10.82 km
St Mary's High School
Secondary: Catholic
36.10 km
Owen Sound District Secondary School
Secondary: Public
36.55 km


