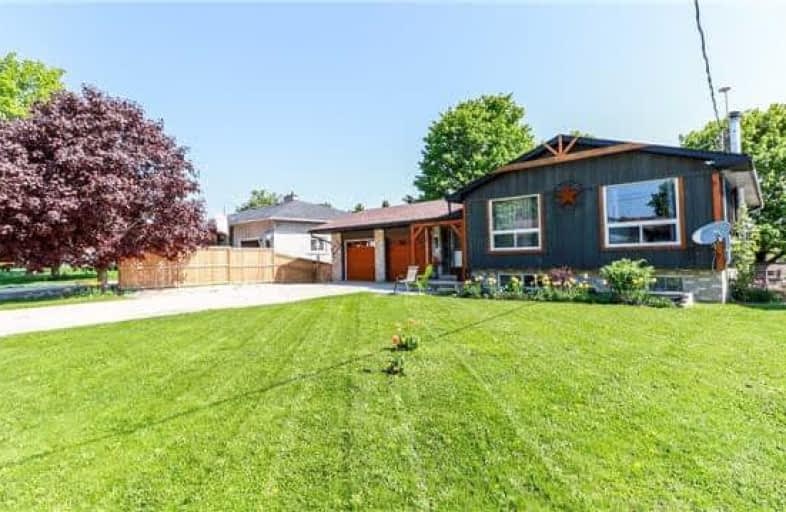Sold on Aug 01, 2018
Note: Property is not currently for sale or for rent.

-
Type: Detached
-
Style: Bungalow-Raised
-
Lot Size: 66 x 132 Feet
-
Age: No Data
-
Taxes: $2,194 per year
-
Days on Site: 71 Days
-
Added: Sep 07, 2019 (2 months on market)
-
Updated:
-
Last Checked: 2 months ago
-
MLS®#: X4134840
-
Listed By: Ipro realty ltd., brokerage
Click On Virtual Tour. Located On A Quiet Dead End Street In Town With The Feeling Of Country. Fully Fenced Rear Yard Backing Onto Open Fields - Lots Of Room For The Growing Family. Rustic Wood Accents Throughout The Home. Walkout From Lower Level To Rear Yard. On Main Level Walkout To Large Rear Deck For Entertaining. Open Concept 5 Bedroom Home. Woodstove In The Family Room As An Extra Heat Source.
Extras
Include: All Electric Light Fixtures & Fans, All Window Coverings, N/Gas Stove In Kitchen, S/S Fridge, Washer & Dryer. Gas Hot Water Heater(R)
Property Details
Facts for 9 Clugston Drive, Grey Highlands
Status
Days on Market: 71
Last Status: Sold
Sold Date: Aug 01, 2018
Closed Date: Sep 28, 2018
Expiry Date: Sep 28, 2018
Sold Price: $313,000
Unavailable Date: Aug 01, 2018
Input Date: May 22, 2018
Property
Status: Sale
Property Type: Detached
Style: Bungalow-Raised
Area: Grey Highlands
Community: Markdale
Availability Date: 30 Days
Inside
Bedrooms: 3
Bedrooms Plus: 2
Bathrooms: 2
Kitchens: 1
Rooms: 6
Den/Family Room: Yes
Air Conditioning: None
Fireplace: Yes
Laundry Level: Lower
Washrooms: 2
Building
Basement: Finished
Basement 2: W/O
Heat Type: Baseboard
Heat Source: Electric
Exterior: Brick
Exterior: Wood
Water Supply: Municipal
Special Designation: Unknown
Other Structures: Garden Shed
Parking
Driveway: Private
Garage Spaces: 2
Garage Type: Attached
Covered Parking Spaces: 4
Total Parking Spaces: 6
Fees
Tax Year: 2018
Tax Legal Description: Con 1 Netsr Pt Lot 103 Rp 17R118 Part 11
Taxes: $2,194
Highlights
Feature: Grnbelt/Cons
Land
Cross Street: Uplands / Hwy 10
Municipality District: Grey Highlands
Fronting On: East
Pool: None
Sewer: Sewers
Lot Depth: 132 Feet
Lot Frontage: 66 Feet
Additional Media
- Virtual Tour: http://barrierealestatevideoproductions.ca/?v=ZbWsw_6BzMI&i=1387
Rooms
Room details for 9 Clugston Drive, Grey Highlands
| Type | Dimensions | Description |
|---|---|---|
| Kitchen Upper | 3.05 x 3.35 | Open Concept, Centre Island, Breakfast Bar |
| Dining Upper | 3.05 x 3.55 | Open Concept, Plank Floor, Picture Window |
| Living Upper | 3.05 x 6.10 | Open Concept, Laminate, Picture Window |
| Master Upper | 2.58 x 3.85 | Laminate |
| 2nd Br Upper | 2.95 x 3.05 | Laminate |
| 3rd Br Upper | 2.80 x 3.00 | Laminate |
| Foyer In Betwn | 1.50 x 2.75 | Hardwood Floor, Double Closet, Access To Garage |
| 4th Br Lower | 3.23 x 3.70 | Broadloom, Above Grade Window |
| 5th Br Lower | 3.25 x 3.26 | Broadloom, Above Grade Window |
| Family Lower | 3.25 x 8.45 | Laminate, W/O To Yard, Wood Stove |
| Laundry Lower | - | Linoleum, Accoustic Ceiling |
| Bathroom Lower | - |
| XXXXXXXX | XXX XX, XXXX |
XXXX XXX XXXX |
$XXX,XXX |
| XXX XX, XXXX |
XXXXXX XXX XXXX |
$XXX,XXX |
| XXXXXXXX XXXX | XXX XX, XXXX | $313,000 XXX XXXX |
| XXXXXXXX XXXXXX | XXX XX, XXXX | $339,778 XXX XXXX |

St Peter's & St Paul's Separate School
Elementary: CatholicBeavercrest Community School
Elementary: PublicHolland-Chatsworth Central School
Elementary: PublicOsprey Central School
Elementary: PublicSpruce Ridge Community School
Elementary: PublicMacphail Memorial Elementary School
Elementary: PublicÉcole secondaire catholique École secondaire Saint-Dominique-Savio
Secondary: CatholicGeorgian Bay Community School Secondary School
Secondary: PublicWellington Heights Secondary School
Secondary: PublicGrey Highlands Secondary School
Secondary: PublicSt Mary's High School
Secondary: CatholicOwen Sound District Secondary School
Secondary: Public

