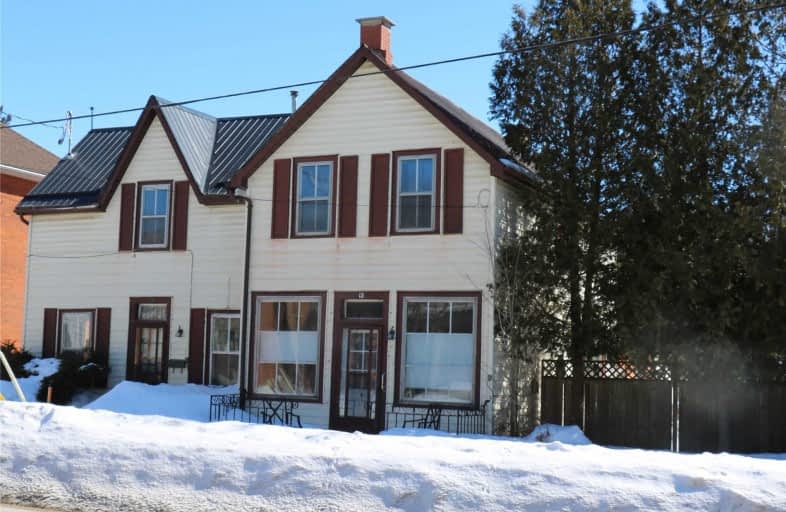Sold on May 12, 2020
Note: Property is not currently for sale or for rent.

-
Type: Detached
-
Style: 1 1/2 Storey
-
Lot Size: 49.5 x 132 Feet
-
Age: No Data
-
Taxes: $1,767 per year
-
Days on Site: 64 Days
-
Added: Mar 09, 2020 (2 months on market)
-
Updated:
-
Last Checked: 2 months ago
-
MLS®#: X4715115
-
Listed By: Re/max high country realty inc., brokerage
House In Town With Second Unit, Currently Tenanted! Move In To The Main Unit And Have The Tenant Pay Towards The Mortgage! Upgrades Include An Electrical Overhaul And Plumbing Replaced Throughout. Main House Has 4 Bedrooms, 2nd Floor Laundry, Renovated Bathroom, Steel Roof And Storage. Off Street Parking Is Available In The Lane Way On The East Side. Accessory Unit Has 2 Bedrooms And 1 Bathroom.
Extras
Occupied Unit Measurements To Be Verified, Being Sold "As Is". Tenant In Unit 2 Pays 775 Per Month Plus Hydro. Gas, Water/Sewer And Taxes Paid By Owner.
Property Details
Facts for 91 Main Street West, Grey Highlands
Status
Days on Market: 64
Last Status: Sold
Sold Date: May 12, 2020
Closed Date: May 28, 2020
Expiry Date: Jul 01, 2020
Sold Price: $200,000
Unavailable Date: May 12, 2020
Input Date: Mar 09, 2020
Property
Status: Sale
Property Type: Detached
Style: 1 1/2 Storey
Area: Grey Highlands
Community: Markdale
Availability Date: 60
Assessment Amount: $118,000
Assessment Year: 2020
Inside
Bedrooms: 4
Bathrooms: 1
Kitchens: 1
Rooms: 8
Den/Family Room: No
Air Conditioning: None
Fireplace: No
Washrooms: 1
Utilities
Electricity: Yes
Gas: Yes
Cable: Yes
Telephone: Yes
Building
Basement: None
Heat Type: Other
Heat Source: Gas
Exterior: Vinyl Siding
Water Supply: Municipal
Special Designation: Unknown
Parking
Driveway: Private
Garage Type: None
Covered Parking Spaces: 2
Total Parking Spaces: 2
Fees
Tax Year: 2019
Tax Legal Description: Lt 4 Blk Pl 582 Markdale,Grey Highlands
Taxes: $1,767
Land
Cross Street: Highway 10
Municipality District: Grey Highlands
Fronting On: South
Parcel Number: 372350196
Pool: None
Sewer: Sewers
Lot Depth: 132 Feet
Lot Frontage: 49.5 Feet
Zoning: C1
Rooms
Room details for 91 Main Street West, Grey Highlands
| Type | Dimensions | Description |
|---|---|---|
| Kitchen Main | 3.07 x 3.78 | |
| Dining Main | 4.52 x 3.88 | |
| Living Main | 4.57 x 2.74 | |
| Master 2nd | 4.57 x 3.65 | |
| 2nd Br 2nd | 2.21 x 3.02 | |
| 3rd Br 2nd | 3.00 x 2.28 | |
| 4th Br 2nd | 3.96 x 3.43 |
| XXXXXXXX | XXX XX, XXXX |
XXXX XXX XXXX |
$XXX,XXX |
| XXX XX, XXXX |
XXXXXX XXX XXXX |
$XXX,XXX |
| XXXXXXXX XXXX | XXX XX, XXXX | $200,000 XXX XXXX |
| XXXXXXXX XXXXXX | XXX XX, XXXX | $275,000 XXX XXXX |

St Peter's & St Paul's Separate School
Elementary: CatholicBeavercrest Community School
Elementary: PublicEgremont Community School
Elementary: PublicHolland-Chatsworth Central School
Elementary: PublicSpruce Ridge Community School
Elementary: PublicMacphail Memorial Elementary School
Elementary: PublicÉcole secondaire catholique École secondaire Saint-Dominique-Savio
Secondary: CatholicGeorgian Bay Community School Secondary School
Secondary: PublicWellington Heights Secondary School
Secondary: PublicGrey Highlands Secondary School
Secondary: PublicSt Mary's High School
Secondary: CatholicOwen Sound District Secondary School
Secondary: Public

