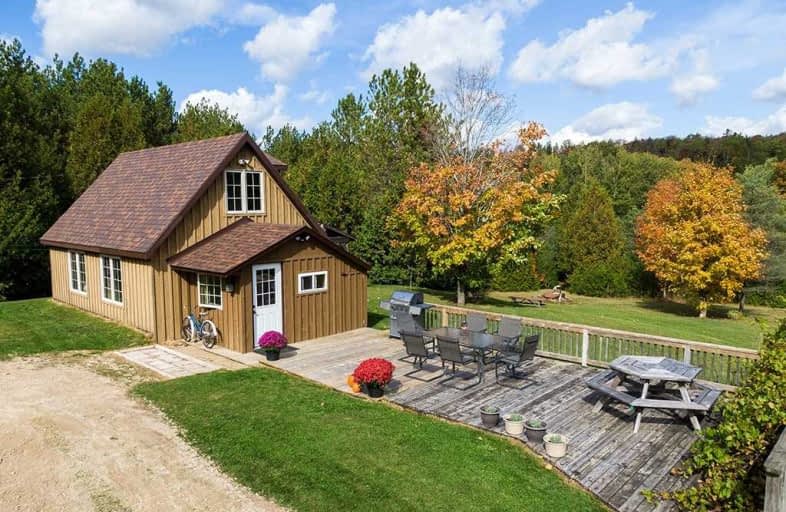Sold on Nov 01, 2019
Note: Property is not currently for sale or for rent.

-
Type: Detached
-
Style: 1 1/2 Storey
-
Lot Size: 39.62 x 0 Metres
-
Age: No Data
-
Taxes: $2,489 per year
-
Days on Site: 16 Days
-
Added: Nov 02, 2019 (2 weeks on market)
-
Updated:
-
Last Checked: 1 month ago
-
MLS®#: X4609344
-
Listed By: Ipro realty ltd., brokerage
Absolutely Stunning Mountain Paradise Home, Immaculately Maintained And Situated On 2.34 Acres Of Rolling Hill Top, Mature Forest With River & Right On The Opposite Side Of Devils Glen Provincial Park/Ski Club. Live In A Four Season Wonderland Where You Can Enjoy All Of The Activities And Sights In The Surrounding Area. Everything From Snowmobiling, Skiing, Hiking The Bruce Trail, Mountain Biking, Fishing Or Even Entertaining! The Potential Here Is Amazing.
Extras
Includes: 2 Fridges, Stove, Washer, Dryer, Microwave Range, Dishwasher. Seller Is Willing To Leave The House 90% Furnished But Does Not Include Personal Items. Full Home Update 2010/2011 Roof, Interior, Plumbing, Electrical, Kitchen & More.
Property Details
Facts for 9340 Ewing Road, Grey Highlands
Status
Days on Market: 16
Last Status: Sold
Sold Date: Nov 01, 2019
Closed Date: Nov 18, 2019
Expiry Date: Apr 15, 2020
Sold Price: $475,000
Unavailable Date: Nov 01, 2019
Input Date: Oct 16, 2019
Property
Status: Sale
Property Type: Detached
Style: 1 1/2 Storey
Area: Grey Highlands
Community: Rural Grey Highlands
Availability Date: Tba
Assessment Amount: $223,750
Assessment Year: 2019
Inside
Bathrooms: 1
Kitchens: 1
Rooms: 5
Den/Family Room: Yes
Air Conditioning: None
Fireplace: No
Washrooms: 1
Utilities
Electricity: Yes
Building
Basement: None
Heat Type: Baseboard
Heat Source: Electric
Exterior: Board/Batten
Exterior: Shingle
Water Supply: Well
Special Designation: Unknown
Parking
Driveway: Pvt Double
Garage Type: None
Covered Parking Spaces: 20
Total Parking Spaces: 20
Fees
Tax Year: 2019
Tax Legal Description: Pt Lt 18 Con 12 Nottawasaga Pt 151R27882; Clearvie
Taxes: $2,489
Highlights
Feature: Park
Feature: Ravine
Feature: Rolling
Feature: Skiing
Feature: Sloping
Feature: Wooded/Treed
Land
Cross Street: County Rd. 124 To Mi
Municipality District: Grey Highlands
Fronting On: North
Pool: None
Sewer: Septic
Lot Frontage: 39.62 Metres
Acres: 2-4.99
Additional Media
- Virtual Tour: http://www.propertygallery.ca/9340-ewing-road.html
Rooms
Room details for 9340 Ewing Road, Grey Highlands
| Type | Dimensions | Description |
|---|---|---|
| Foyer Ground | 9.04 x 8.01 | |
| Living Ground | 15.01 x 20.09 | Combined W/Kitchen |
| Kitchen Ground | 15.01 x 20.09 | Combined W/Living |
| Br 2nd | 20.49 x 15.07 | |
| Bathroom 2nd | 9.09 x 9.05 |
| XXXXXXXX | XXX XX, XXXX |
XXXX XXX XXXX |
$XXX,XXX |
| XXX XX, XXXX |
XXXXXX XXX XXXX |
$XXX,XXX |
| XXXXXXXX XXXX | XXX XX, XXXX | $475,000 XXX XXXX |
| XXXXXXXX XXXXXX | XXX XX, XXXX | $484,999 XXX XXXX |

ÉÉC Notre-Dame-de-la-Huronie
Elementary: CatholicNottawasaga and Creemore Public School
Elementary: PublicNottawa Elementary School
Elementary: PublicSt Marys Separate School
Elementary: CatholicCameron Street Public School
Elementary: PublicAdmiral Collingwood Elementary School
Elementary: PublicCollingwood Campus
Secondary: PublicStayner Collegiate Institute
Secondary: PublicJean Vanier Catholic High School
Secondary: CatholicGrey Highlands Secondary School
Secondary: PublicCentre Dufferin District High School
Secondary: PublicCollingwood Collegiate Institute
Secondary: Public

