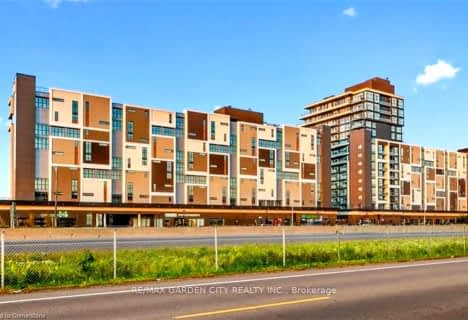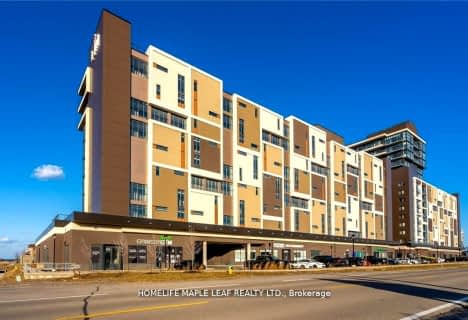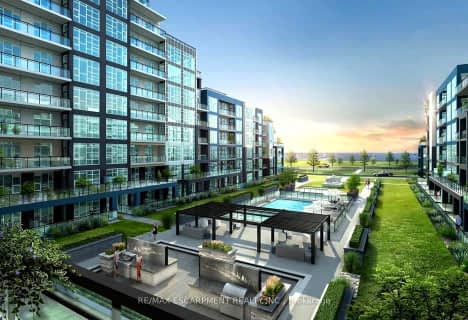Car-Dependent
- Almost all errands require a car.
Somewhat Bikeable
- Most errands require a car.

St Joseph Catholic Elementary School
Elementary: CatholicSmith Public School
Elementary: PublicLakeview Public School
Elementary: PublicCentral Public School
Elementary: PublicOur Lady of Fatima Catholic Elementary School
Elementary: CatholicSt. Gabriel Catholic Elementary School
Elementary: CatholicSouth Lincoln High School
Secondary: PublicBeamsville District Secondary School
Secondary: PublicGrimsby Secondary School
Secondary: PublicOrchard Park Secondary School
Secondary: PublicBlessed Trinity Catholic Secondary School
Secondary: CatholicCardinal Newman Catholic Secondary School
Secondary: Catholic-
The Olive Board Charcuterie Company
376 Winston Road, Grimsby, ON L3M 0.46km -
Làng On The Water
33 Place Polonaise Drive, Grimsby, ON L3M 0C3 0.21km -
Royal Canadian Legion West Lincoln Branch 127
233 Elizabeth Street, Grimsby, ON L3M 3K5 3.25km
-
La Maison Rose
420 Winston Road, Grimsby, ON L3M 0H2 0.53km -
Tim Hortons
424 S Service Road, Grimsby, ON L3M 4E8 0.36km -
Tim Hortons
3 Windward Drive, Grimsby, ON L3M 4E8 0.44km
-
Womens Fitness Clubs of Canada
200-491 Appleby Line, Burlington, ON L7L 2Y1 21.79km -
Mountain Crunch Fitness
1389 Upper James Street, Hamilton, ON L8R 2X2 23.69km -
epc
3466 Mainway, Burlington, ON L7M 1A8 24.05km
-
Shoppers Drug Mart
42 Saint Andrews Avenue, Unit 1, Grimsby, ON L3M 3S2 2.75km -
Costco Pharmacy
1330 S Service Road, Hamilton, ON L8E 5C5 3.52km -
Shoppers Drug Mart
140 Highway 8, Unit 1 & 2, Stoney Creek, ON L8G 1C2 11.7km
-
The Olive Board Charcuterie Company
376 Winston Road, Grimsby, ON L3M 0.46km -
Harvey's
5 Windward Dr, Grimsby, ON L3M 4E8 0.2km -
Làng On The Water
33 Place Polonaise Drive, Grimsby, ON L3M 0C3 0.21km
-
Smart Centres Stoney Creek
510 Centennial Parkway North, Stoney Creek, ON L8E 0G2 13.56km -
SmartCentres
200 Centennial Parkway, Stoney Creek, ON L8E 4A1 13.56km -
Eastgate Square
75 Centennial Parkway N, Stoney Creek, ON L8E 2P2 13.87km
-
Real Canadian Superstore
361 S Service Road, Grimsby, ON L3M 4E8 0.73km -
Metro
1370 S Service Road, Stoney Creek, ON L8E 5C5 3.58km -
Shoppers Drug Mart
42 Saint Andrews Avenue, Unit 1, Grimsby, ON L3M 3S2 2.75km
-
LCBO
1149 Barton Street E, Hamilton, ON L8H 2V2 18.17km -
The Beer Store
396 Elizabeth St, Burlington, ON L7R 2L6 20.61km -
Liquor Control Board of Ontario
5111 New Street, Burlington, ON L7L 1V2 21.74km
-
Petro-Canada
424 South Service Road, Grimsby, ON L0R 2A0 0.46km -
Canadian Tire Gas+ - Grimsby
44 Livingston Avenue, Unit E, Grimsby, ON L3M 1L1 2.7km -
Milk & Things
74 Main Street W, Grimsby, ON L3M 1R6 3.21km
-
Starlite Drive In Theatre
59 Green Mountain Road E, Stoney Creek, ON L8J 2W3 13.19km -
Cineplex Cinemas Hamilton Mountain
795 Paramount Dr, Hamilton, ON L8J 0B4 17.35km -
Playhouse
177 Sherman Avenue N, Hamilton, ON L8L 6M8 20.1km
-
Burlington Public Library
2331 New Street, Burlington, ON L7R 1J4 20.9km -
Burlington Public Libraries & Branches
676 Appleby Line, Burlington, ON L7L 5Y1 22.41km -
Oakville Public Library
1274 Rebecca Street, Oakville, ON L6L 1Z2 24.51km
-
St Peter's Hospital
88 Maplewood Avenue, Hamilton, ON L8M 1W9 19.85km -
Juravinski Hospital
711 Concession Street, Hamilton, ON L8V 5C2 20.39km -
Joseph Brant Hospital
1245 Lakeshore Road, Burlington, ON L7S 0A2 20.51km
-
Grimsby Dog Park
Grimsby ON 1.27km -
Grimsby Skate Park
Grimsby ON 3.32km -
Winona Park
1328 Barton St E, Stoney Creek ON L8H 2W3 3.94km
-
Caisses Desjardins - Centre Financier Aux Entreprises Desjardins
12 Ontario St, Grimsby ON L3M 3G9 3.47km -
Meridian Credit Union ATM
155 Main St E, Grimsby ON L3M 1P2 4.84km -
Niagara Credit Union Ltd
155 Main St E, Grimsby ON L3M 1P2 4.9km
- 2 bath
- 1 bed
- 700 sqft
1401-385 Winston Road, Grimsby, Ontario • L3M 0J3 • 540 - Grimsby Beach
- 1 bath
- 1 bed
- 500 sqft
801-16 Concord Place, Grimsby, Ontario • L3M 0J1 • 540 - Grimsby Beach
- 1 bath
- 1 bed
- 600 sqft
609-550 North Service Road, Grimsby, Ontario • L3M 0H8 • 541 - Grimsby West
- 1 bath
- 1 bed
- 600 sqft
201-550 North Service Road, Grimsby, Ontario • L3M 4E8 • 540 - Grimsby Beach
- 1 bath
- 1 bed
- 600 sqft
1103-385 Winston Road North, Grimsby, Ontario • L3M 0J3 • 540 - Grimsby Beach
- 1 bath
- 1 bed
- 700 sqft
317-16 Concord Place, Grimsby, Ontario • L3M 4E8 • 540 - Grimsby Beach












