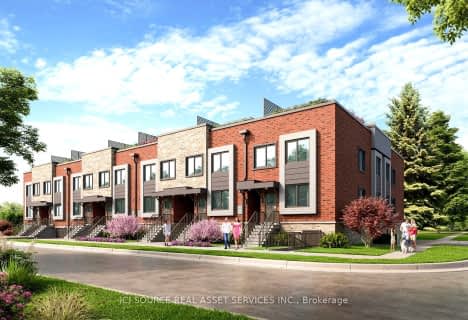Car-Dependent
- Most errands require a car.
Somewhat Bikeable
- Most errands require a car.

Park Public School
Elementary: PublicGrand Avenue Public School
Elementary: PublicSt Joseph Catholic Elementary School
Elementary: CatholicNelles Public School
Elementary: PublicSt John Catholic Elementary School
Elementary: CatholicLakeview Public School
Elementary: PublicSouth Lincoln High School
Secondary: PublicBeamsville District Secondary School
Secondary: PublicGrimsby Secondary School
Secondary: PublicOrchard Park Secondary School
Secondary: PublicBlessed Trinity Catholic Secondary School
Secondary: CatholicCardinal Newman Catholic Secondary School
Secondary: Catholic-
M&M Food Market
36 Main Street East, Grimsby 1.88km -
Food Basics
63 Main Street West, Grimsby 2.29km -
Metro Winona Crossing
1370 South Service Road, Hamilton 9.01km
-
Inglecellar Wines
212 Main Street East, Grimsby 0.19km -
LCBO
25 Elm Street, Grimsby 2.09km -
Wine Rack
44 Livingston Avenue, Grimsby 2.79km
-
Subway
159 Main Street East Unit 1-A, Grimsby 0.51km -
The Pizza House
155 Main Street East, Grimsby 0.61km -
Grimsby Thai
155 Main Street East #103, Grimsby 0.63km
-
Tim Hortons
142 Main Street East, Grimsby 0.74km -
Station 1 Coffeehouse
28 Main Street East, Grimsby 1.9km -
Nolaas Keto & Gluten Free Bakeshop
16A Main Street West, Grimsby 2.06km
-
Scotiabank
150 Main Street East, Grimsby 0.56km -
Meridian Credit Union
155 Main Street East, Grimsby 0.64km -
TD Canada Trust Branch and ATM
20 Main Street East, Grimsby 1.97km
-
Pioneer - Gas Station
62 Main Street East, Grimsby 1.74km -
M Fuels
Canada 2.09km -
Xtr
122 Mountain Road, Grimsby 2.1km
-
Complete Fit Pilates & Fitness Studio
22 Marlow Avenue, Grimsby 0.79km -
True North Training
299 Lake Street, Grimsby 1.3km -
Niagara West YMCA
325 Main Street East, Grimsby 1.72km
-
Sherwood Hills Park
1 Baker Road South, Grimsby 0.1km -
Rotary Park
17 Baker Road North, Grimsby 0.45km -
Denick Park
Grimsby 0.6km
-
Grimsby Public Library
18 Carnegie Lane, Grimsby 2.04km -
Tiny Free Library
Unnamed Road, Grimsby 3.93km -
Lincoln Public Library - Fleming Branch
5020 Serena Drive, Beamsville 5.18km
-
West Lincoln Memorial Hospital
169 Main Street East, Grimsby 0.42km -
West Lincoln Mem Hosp Foundation
167 Main Street East, Grimsby 0.42km -
Family Medical Centre
150 Main Street East, Grimsby 0.64km
-
Shoppers Drug Mart
150 Main Street East, Grimsby 0.61km -
Orchardview Pharmacy
Orchardview Village Square, 107-155 Main Street East, Grimsby 0.61km -
Hodgins Pharmacy
37 Main Street East, Grimsby 1.89km
-
Orchardview Village Square
207-155 Main Street East, Grimsby 0.58km -
Grimsby Square Shopping Centre
44 Livingston Avenue, Grimsby 2.84km -
Lincoln Kingsway Plaza
Lincoln Kingsway Plaza, 5041 King Street, Beamsville 5.29km
-
Station 1 Coffeehouse
28 Main Street East, Grimsby 1.9km -
Rikochez Pub & Eatery
54 Ontario Street, Grimsby 1.95km -
The Judge and Jester
17 Main Street East, Grimsby 1.97km
More about this building
View 10 ESPLANADE Lane, Grimsby- 3 bath
- 3 bed
- 1600 sqft
17-375 Book Road, Grimsby, Ontario • L3M 2M8 • 540 - Grimsby Beach


