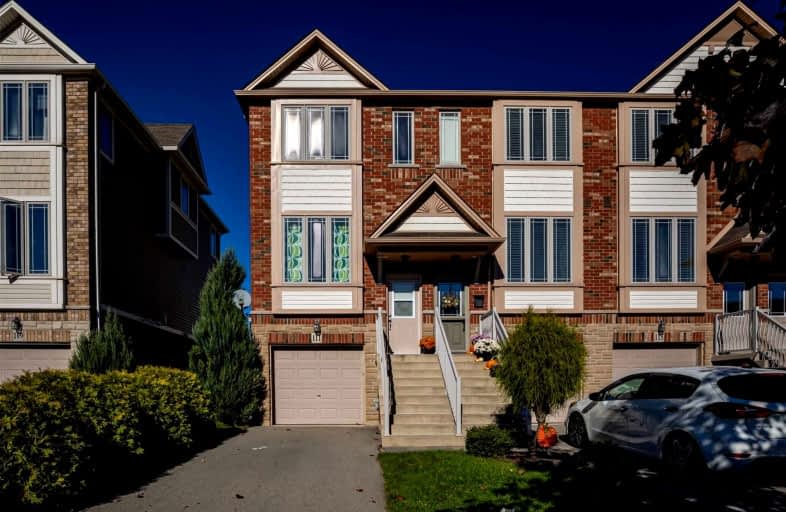Sold on Nov 02, 2021
Note: Property is not currently for sale or for rent.

-
Type: Att/Row/Twnhouse
-
Style: 3-Storey
-
Size: 700 sqft
-
Lot Size: 20.8 x 96.29 Feet
-
Age: 16-30 years
-
Taxes: $3,456 per year
-
Days on Site: 4 Days
-
Added: Oct 29, 2021 (4 days on market)
-
Updated:
-
Last Checked: 2 months ago
-
MLS®#: X5417700
-
Listed By: Royal lepage nrc realty, brokerage
A Lovely Freehold End Unit Townhome! This Smartly Designed Unit Offers Open Concept Main Floor With Bright Eat In Kitchen And Living Room/Dining Room Combination With Engineered Hardwood And Walk Out To Deck. Upper Level Provides 2 Large Bedrooms With Double Closet, Full Bath And Bedroom Level Laundry. Unspoiled Basement With Rough-In For 2nd Bathroom Has A Walkout To Yard And Inside Access From Garage, Great For Creating Third Bedroom Or Rec Room.
Extras
Fantastic Escarpment Views That Is Close To The Peach King Rec Centre, Parks And Walking Distance To Town. Minutes To The Highway And New Proposed Go Station. A Great Starter In A Great Location.
Property Details
Facts for 111 Willow Lane, Grimsby
Status
Days on Market: 4
Last Status: Sold
Sold Date: Nov 02, 2021
Closed Date: Dec 03, 2021
Expiry Date: Dec 30, 2021
Sold Price: $661,000
Unavailable Date: Nov 02, 2021
Input Date: Oct 29, 2021
Prior LSC: Listing with no contract changes
Property
Status: Sale
Property Type: Att/Row/Twnhouse
Style: 3-Storey
Size (sq ft): 700
Age: 16-30
Area: Grimsby
Availability Date: Flexible
Assessment Amount: $290,000
Assessment Year: 2021
Inside
Bedrooms: 2
Bathrooms: 1
Kitchens: 1
Rooms: 7
Den/Family Room: No
Air Conditioning: Central Air
Fireplace: No
Laundry Level: Upper
Central Vacuum: Y
Washrooms: 1
Building
Basement: Unfinished
Basement 2: W/O
Heat Type: Forced Air
Heat Source: Gas
Exterior: Stone
Exterior: Vinyl Siding
UFFI: No
Energy Certificate: N
Green Verification Status: N
Water Supply: Municipal
Special Designation: Unknown
Parking
Driveway: Private
Garage Spaces: 1
Garage Type: Built-In
Covered Parking Spaces: 2
Total Parking Spaces: 2
Fees
Tax Year: 2021
Tax Legal Description: Pt Blk 103 Pl 30M369, Pts 42 & 62 30R12917; S/T Ea
Taxes: $3,456
Highlights
Feature: Fenced Yard
Feature: Hospital
Feature: Park
Feature: Place Of Worship
Feature: Rec Centre
Feature: School
Land
Cross Street: Hemlock/Livingston
Municipality District: Grimsby
Fronting On: North
Parcel Number: 460100503
Pool: None
Sewer: Sewers
Lot Depth: 96.29 Feet
Lot Frontage: 20.8 Feet
Acres: < .50
Additional Media
- Virtual Tour: https://my.matterport.com/show/?m=jU9jMACuNNE
Rooms
Room details for 111 Willow Lane, Grimsby
| Type | Dimensions | Description |
|---|---|---|
| Kitchen 2nd | 4.37 x 3.10 | Eat-In Kitchen |
| Living 2nd | 6.10 x 4.22 | Combined W/Dining, W/O To Balcony |
| Prim Bdrm 3rd | 4.27 x 4.22 | |
| 2nd Br 3rd | 3.25 x 4.22 | |
| Bathroom 3rd | - | 4 Pc Bath |
| Laundry 3rd | - | |
| Utility Main | 4.22 x 5.03 | Unfinished, W/O To Yard |

| XXXXXXXX | XXX XX, XXXX |
XXXX XXX XXXX |
$XXX,XXX |
| XXX XX, XXXX |
XXXXXX XXX XXXX |
$XXX,XXX |
| XXXXXXXX XXXX | XXX XX, XXXX | $661,000 XXX XXXX |
| XXXXXXXX XXXXXX | XXX XX, XXXX | $599,000 XXX XXXX |

Fort Frances High Intermediate
Elementary: PublicOur Lady of the Way
Elementary: CatholicRiverview Elementary School
Elementary: PublicCrossroads Elementary Public School
Elementary: PublicDonald Young Public School
Elementary: PublicJ W Walker Public School
Elementary: PublicRainy River High School
Secondary: PublicWestern Secondary School
Secondary: PublicGeneral Amherst High School
Secondary: PublicFort Frances High School
Secondary: PublicSandwich Secondary School
Secondary: PublicSt Thomas of Villanova Secondary School
Secondary: Catholic
