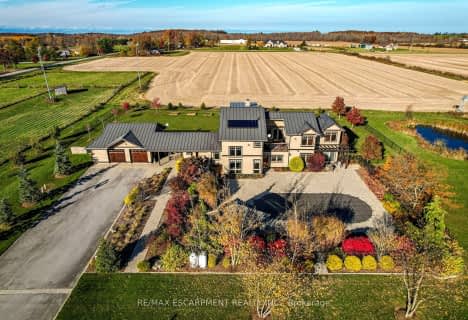Car-Dependent
- Almost all errands require a car.
Somewhat Bikeable
- Most errands require a car.

Park Public School
Elementary: PublicSt Joseph Catholic Elementary School
Elementary: CatholicNelles Public School
Elementary: PublicLakeview Public School
Elementary: PublicCentral Public School
Elementary: PublicOur Lady of Fatima Catholic Elementary School
Elementary: CatholicSouth Lincoln High School
Secondary: PublicBeamsville District Secondary School
Secondary: PublicGrimsby Secondary School
Secondary: PublicOrchard Park Secondary School
Secondary: PublicBlessed Trinity Catholic Secondary School
Secondary: CatholicCardinal Newman Catholic Secondary School
Secondary: Catholic-
Grimsby Skate Park
Grimsby ON 3.89km -
Grimsby Beach Park
Beamsville ON 4.13km -
Woolverton Conservation Area
Grimsby ON 4.74km
-
Kupina Mortgage Team
42 Ontario St, Grimsby ON L3M 3H1 3.62km -
RBC Royal Bank
4310 Ontario St, Beamsville ON L0R 1B8 6.5km -
CIBC
393 Barton St, Stoney Creek ON L8E 2L2 15.09km
- 3 bath
- 4 bed
- 3500 sqft
331 Russ Road, Grimsby, Ontario • L3M 4E7 • 055 - Grimsby Escarpment
- 4 bath
- 4 bed
- 3000 sqft
295 Allen Road, Grimsby, Ontario • L3M 4E7 • 055 - Grimsby Escarpment



