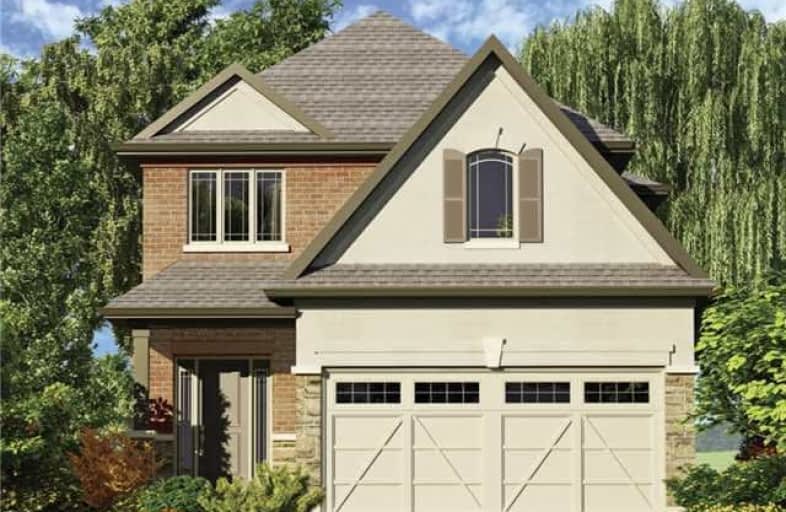Sold on Jun 01, 2018
Note: Property is not currently for sale or for rent.

-
Type: Detached
-
Style: 2-Storey
-
Size: 2000 sqft
-
Lot Size: 33 x 100 Feet
-
Age: New
-
Days on Site: 30 Days
-
Added: Sep 07, 2019 (4 weeks on market)
-
Updated:
-
Last Checked: 3 months ago
-
MLS®#: X4117436
-
Listed By: Royal lepage state realty, brokerage
Fabulous Community By Marz Homes, The Cherrywood Plan, 2049 Square Feet, Still Time For Buyer To Choose Colours, Features, Electric Fireplace, Oak Stairs, Transon Windows, Open Concept, Kitchen Island, Extended Kitchen, Oversize Glass Shower To Ensuite, 2 Piece Rough In Basement, C/Air.
Property Details
Facts for 130 Dunrobin Lane, Grimsby
Status
Days on Market: 30
Last Status: Sold
Sold Date: Jun 01, 2018
Closed Date: Nov 23, 2018
Expiry Date: Oct 31, 2018
Sold Price: $632,866
Unavailable Date: Jun 01, 2018
Input Date: May 04, 2018
Prior LSC: Listing with no contract changes
Property
Status: Sale
Property Type: Detached
Style: 2-Storey
Size (sq ft): 2000
Age: New
Area: Grimsby
Availability Date: 60-89 Days
Inside
Bedrooms: 4
Bathrooms: 3
Kitchens: 1
Rooms: 7
Den/Family Room: Yes
Air Conditioning: Central Air
Fireplace: Yes
Washrooms: 3
Building
Basement: Full
Basement 2: Unfinished
Heat Type: Forced Air
Heat Source: Gas
Exterior: Brick
Exterior: Vinyl Siding
Water Supply: Municipal
Physically Handicapped-Equipped: N
Special Designation: Unknown
Retirement: N
Parking
Driveway: Private
Garage Spaces: 2
Garage Type: Attached
Covered Parking Spaces: 2
Total Parking Spaces: 4
Fees
Tax Year: 2017
Tax Legal Description: Plan 30M-435
Land
Cross Street: Oakes
Municipality District: Grimsby
Fronting On: East
Pool: None
Sewer: Sewers
Lot Depth: 100 Feet
Lot Frontage: 33 Feet
Rooms
Room details for 130 Dunrobin Lane, Grimsby
| Type | Dimensions | Description |
|---|---|---|
| Foyer Main | - | |
| Kitchen Main | 3.86 x 2.59 | |
| Dining Main | - | |
| Family Main | - | |
| Bathroom Main | - | 2 Pc Bath |
| Master 2nd | - | |
| Bathroom 2nd | - | 4 Pc Ensuite |
| 2nd Br 2nd | - | |
| 3rd Br 2nd | - | |
| 4th Br 2nd | - | |
| Bathroom 2nd | - | 4 Pc Bath |
| XXXXXXXX | XXX XX, XXXX |
XXXX XXX XXXX |
$XXX,XXX |
| XXX XX, XXXX |
XXXXXX XXX XXXX |
$XXX,XXX |
| XXXXXXXX XXXX | XXX XX, XXXX | $632,866 XXX XXXX |
| XXXXXXXX XXXXXX | XXX XX, XXXX | $632,866 XXX XXXX |

St Isidore Elementary School
Elementary: CatholicÉcole élémentaire publique Kanata
Elementary: PublicSouth March Public School
Elementary: PublicHuntley Centennial Public School
Elementary: PublicStonecrest Elementary School
Elementary: PublicJack Donohue Public School
Elementary: PublicFrederick Banting Secondary Alternate Pr
Secondary: PublicA.Y. Jackson Secondary School
Secondary: PublicAll Saints Catholic High School
Secondary: CatholicHoly Trinity Catholic High School
Secondary: CatholicEarl of March Secondary School
Secondary: PublicWest Carleton Secondary School
Secondary: Public