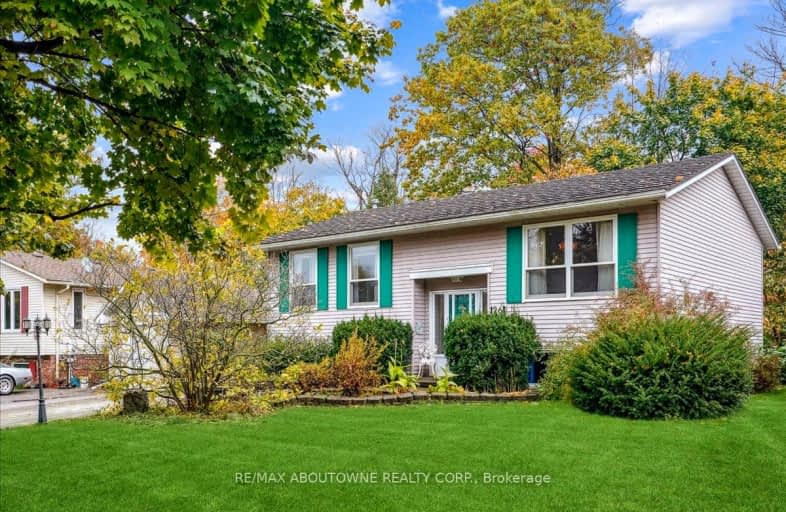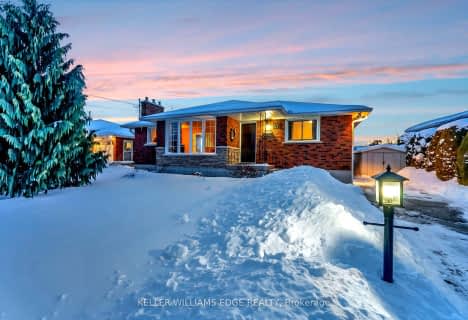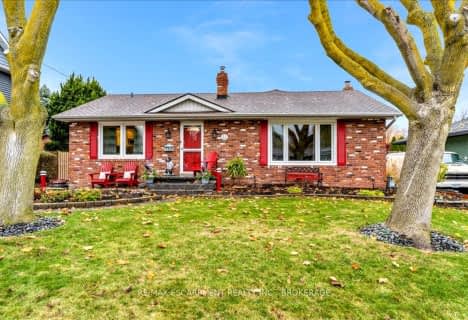Car-Dependent
- Most errands require a car.
Somewhat Bikeable
- Most errands require a car.

Park Public School
Elementary: PublicGrand Avenue Public School
Elementary: PublicSt Joseph Catholic Elementary School
Elementary: CatholicNelles Public School
Elementary: PublicSt John Catholic Elementary School
Elementary: CatholicLakeview Public School
Elementary: PublicSouth Lincoln High School
Secondary: PublicBeamsville District Secondary School
Secondary: PublicGrimsby Secondary School
Secondary: PublicOrchard Park Secondary School
Secondary: PublicBlessed Trinity Catholic Secondary School
Secondary: CatholicCardinal Newman Catholic Secondary School
Secondary: Catholic-
Nelles Beach Park
Grimsby ON 1.23km -
Coronation Park
Grimsby ON 2.87km -
Woolverton Conservation Area
Grimsby ON 5.68km
-
Caisses Desjardins - Centre Financier Aux Entreprises Desjardins
12 Ontario St, Grimsby ON L3M 3G9 2.48km -
TD Bank Financial Group
4610 Ontario St, Beamsville ON L3J 1M6 4.42km -
President's Choice Financial Pavilion and ATM
361 S Service Rd, Grimsby ON L3M 4E8 5.46km
- 3 bath
- 2 bed
- 1500 sqft
33 Old Orchard Avenue, Grimsby, Ontario • L3M 3H9 • 540 - Grimsby Beach
- 1 bath
- 2 bed
- 1100 sqft
77 Colonial Crescent, Grimsby, Ontario • L3M 5H4 • 542 - Grimsby East
- 2 bath
- 3 bed
- 1100 sqft
57 BAYVIEW Drive, Grimsby, Ontario • L3M 4Z8 • 540 - Grimsby Beach
- 2 bath
- 3 bed
- 1500 sqft
58 Bayview Drive, Grimsby, Ontario • L3M 4Z8 • 540 - Grimsby Beach
- 2 bath
- 4 bed
- 1500 sqft
202 Central Avenue, Grimsby, Ontario • L3M 1X9 • 542 - Grimsby East
- 2 bath
- 3 bed
- 1100 sqft
57 Stewart Street, Grimsby, Ontario • L3M 3N3 • 540 - Grimsby Beach












