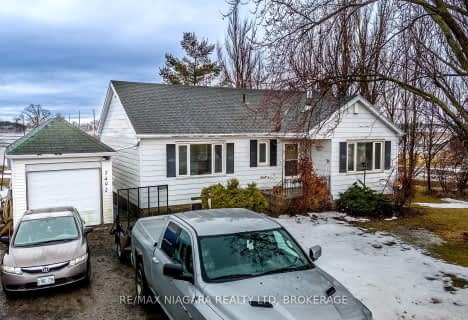Sold on Jun 13, 2016
Note: Property is not currently for sale or for rent.

-
Type: Detached
-
Style: Bungalow
-
Size: 2000 sqft
-
Lot Size: 150.2 x 445.12 Feet
-
Age: 6-15 years
-
Taxes: $5,151 per year
-
Days on Site: 59 Days
-
Added: May 06, 2016 (1 month on market)
-
Updated:
-
Last Checked: 2 months ago
-
MLS®#: X3486718
-
Listed By: Royal lepage state realty, brokerage
Luxurious Custom Built Bungalow Set On 1.5-Acre Estate Lot. Located In A Prestigious Quiet Cul-De-Sac Only 5 Minutes To Town & Access To Qew Highway. The Open Concept 2200 Sq Ft Home Has 3 Bedrooms & 3 Full Bathrooms, A Gorgeous Maple Kitchen With Granite, Cathedral Ceilings, & Hardwood Throughout. The All-Brick, Stone & Stucco Exterior Is Beautifully Designed & The Home Backs Onto A Park-Like Setting With A Large Covered Patio.
Extras
Spacious Mbr Suite Has Elegant Ensuite Bath & Jetted Tub, Sep Shower & W/I Closet. Main Fl Laund Has Extra Storage Pantry & Leads To Huge Over-Sized Garage With Sep Entrance. **Interboard Listing: Hamilton - Burlington Real Estate Assooc**
Property Details
Facts for 8058 Sheridan Court, Grimsby
Status
Days on Market: 59
Last Status: Sold
Sold Date: Jun 13, 2016
Closed Date: Sep 01, 2016
Expiry Date: Oct 15, 2016
Sold Price: $775,000
Unavailable Date: Jun 13, 2016
Input Date: May 06, 2016
Property
Status: Sale
Property Type: Detached
Style: Bungalow
Size (sq ft): 2000
Age: 6-15
Area: Grimsby
Availability Date: Tbd
Inside
Bedrooms: 3
Bathrooms: 3
Kitchens: 1
Rooms: 10
Den/Family Room: Yes
Air Conditioning: Central Air
Fireplace: Yes
Laundry Level: Main
Central Vacuum: Y
Washrooms: 3
Utilities
Electricity: Yes
Gas: Yes
Cable: Yes
Telephone: Yes
Building
Basement: Part Fin
Heat Type: Forced Air
Heat Source: Gas
Exterior: Brick
Exterior: Stone
Elevator: N
Water Supply Type: Cistern
Water Supply: Other
Special Designation: Unknown
Parking
Driveway: Pvt Double
Garage Spaces: 2
Garage Type: Attached
Covered Parking Spaces: 8
Fees
Tax Year: 2015
Tax Legal Description: Lot 12, Plan 30M 351
Taxes: $5,151
Highlights
Feature: Clear View
Feature: Cul De Sac
Feature: Level
Land
Cross Street: Mud St / Michael St
Municipality District: Grimsby
Fronting On: South
Pool: None
Sewer: Septic
Lot Depth: 445.12 Feet
Lot Frontage: 150.2 Feet
Acres: .50-1.99
Waterfront: None
Rooms
Room details for 8058 Sheridan Court, Grimsby
| Type | Dimensions | Description |
|---|---|---|
| Foyer Main | 4.51 x 5.30 | Hardwood Floor |
| Family Main | 4.30 x 0.47 | Hardwood Floor, Cathedral Ceiling |
| Kitchen Main | 4.14 x 7.01 | Granite Counter, Stainless Steel Ap, Hardwood Floor |
| Laundry Main | 2.16 x 3.44 | |
| Master Main | 3.99 x 5.21 | Hardwood Floor, 4 Pc Ensuite |
| Br Main | 3.69 x 4.11 | Hardwood Floor |
| Br Main | 3.38 x 4.20 | Hardwood Floor |
| Rec Bsmt | - | |
| Utility Bsmt | - |
| XXXXXXXX | XXX XX, XXXX |
XXXX XXX XXXX |
$XXX,XXX |
| XXX XX, XXXX |
XXXXXX XXX XXXX |
$XXX,XXX |
| XXXXXXXX XXXX | XXX XX, XXXX | $775,000 XXX XXXX |
| XXXXXXXX XXXXXX | XXX XX, XXXX | $814,900 XXX XXXX |

St Joseph Catholic Elementary School
Elementary: CatholicSmith Public School
Elementary: PublicLakeview Public School
Elementary: PublicCentral Public School
Elementary: PublicOur Lady of Fatima Catholic Elementary School
Elementary: CatholicSt. Gabriel Catholic Elementary School
Elementary: CatholicSouth Lincoln High School
Secondary: PublicBeamsville District Secondary School
Secondary: PublicGrimsby Secondary School
Secondary: PublicOrchard Park Secondary School
Secondary: PublicBlessed Trinity Catholic Secondary School
Secondary: CatholicCardinal Newman Catholic Secondary School
Secondary: Catholic- 2 bath
- 3 bed
- 700 sqft
7492 Mud Street West, Grimsby, Ontario • L0R 1M0 • 055 - Grimsby Escarpment

