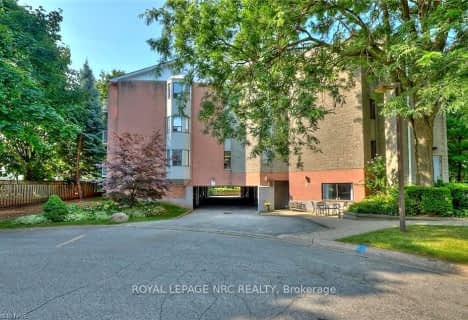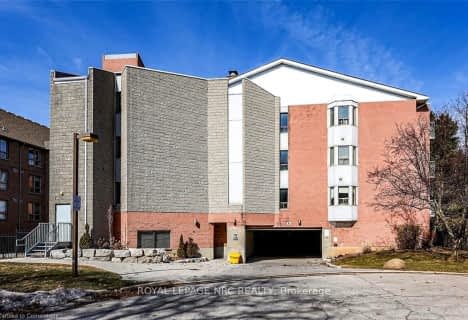

Park Public School
Elementary: PublicSt Joseph Catholic Elementary School
Elementary: CatholicNelles Public School
Elementary: PublicLakeview Public School
Elementary: PublicCentral Public School
Elementary: PublicOur Lady of Fatima Catholic Elementary School
Elementary: CatholicSouth Lincoln High School
Secondary: PublicBeamsville District Secondary School
Secondary: PublicGrimsby Secondary School
Secondary: PublicOrchard Park Secondary School
Secondary: PublicBlessed Trinity Catholic Secondary School
Secondary: CatholicCardinal Newman Catholic Secondary School
Secondary: CatholicMore about this building
View 91A Main Street East, Grimsby- 1 bath
- 2 bed
- 1000 sqft
201-5 NIAGARA Street, Grimsby, Ontario • L3M 5A3 • 541 - Grimsby West
- — bath
- — bed
- — sqft
314-40 Esplanade Lane, Grimsby, Ontario • L3M 0G9 • 540 - Grimsby Beach




