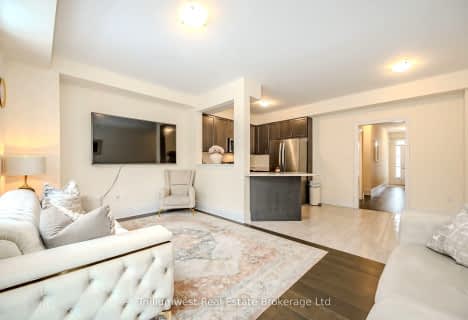
Priory Park Public School
Elementary: Public
2.19 km
Fred A Hamilton Public School
Elementary: Public
1.73 km
St Michael Catholic School
Elementary: Catholic
0.72 km
Jean Little Public School
Elementary: Public
0.96 km
Ecole Arbour Vista Public School
Elementary: Public
1.43 km
Rickson Ridge Public School
Elementary: Public
0.85 km
Day School -Wellington Centre For ContEd
Secondary: Public
1.76 km
St John Bosco Catholic School
Secondary: Catholic
3.84 km
College Heights Secondary School
Secondary: Public
2.84 km
Bishop Macdonell Catholic Secondary School
Secondary: Catholic
3.26 km
St James Catholic School
Secondary: Catholic
4.56 km
Centennial Collegiate and Vocational Institute
Secondary: Public
2.66 km



