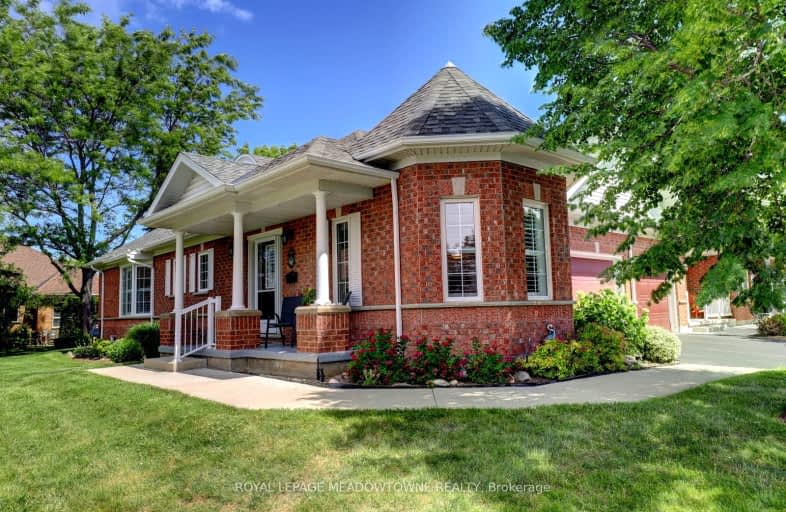Sold on Jan 09, 2012
Note: Property is not currently for sale or for rent.

-
Type: Att/Row/Twnhouse
-
Style: Bungalow
-
Lot Size: 0 x 0 Acres
-
Age: 16-30 years
-
Taxes: $2,900 per year
-
Days on Site: 106 Days
-
Added: Dec 21, 2024 (3 months on market)
-
Updated:
-
Last Checked: 2 months ago
-
MLS®#: X11266091
-
Listed By: Royal lepage royal city realty, brokerage
Enjoy the carefree living & amenities in this adult life style "village". This bright & spacious Cedarcroft model has an Open Concept 1 Br. + Den & a combination living/dining room...and a walk out to a private patio to enjoy the out doors. Seeing is believing with this fine offering.
Property Details
Facts for 10 Beechlawn Boulevard, Guelph
Status
Days on Market: 106
Last Status: Sold
Sold Date: Jan 09, 2012
Closed Date: Mar 30, 2012
Expiry Date: Jun 30, 2012
Sold Price: $285,000
Unavailable Date: Jan 09, 2012
Input Date: Sep 26, 2011
Prior LSC: Sold
Property
Status: Sale
Property Type: Att/Row/Twnhouse
Style: Bungalow
Age: 16-30
Area: Guelph
Community: Village
Availability Date: Immediate
Assessment Amount: $224,247
Assessment Year: 2011
Inside
Bathrooms: 2
Kitchens: 1
Air Conditioning: Central Air
Fireplace: No
Washrooms: 2
Utilities
Electricity: Yes
Gas: Yes
Cable: Yes
Telephone: Yes
Building
Basement: Full
Heat Type: Forced Air
Heat Source: Gas
Exterior: Brick
Exterior: Wood
Elevator: N
UFFI: No
Water Supply: Municipal
Special Designation: Unknown
Parking
Driveway: Other
Parking Included: Yes
Garage Spaces: 1
Garage Type: Attached
Total Parking Spaces: 1
Fees
Tax Year: 2011
Common Elements Included: Yes
Tax Legal Description: LOT 180 P161R 7822
Taxes: $2,900
Land
Cross Street: Stone Rd
Municipality District: Guelph
Pool: None
Sewer: Sewers
Acres: < .50
Zoning: RB6
Rooms
Room details for 10 Beechlawn Boulevard, Guelph
| Type | Dimensions | Description |
|---|---|---|
| Living Main | 3.65 x 4.57 | |
| Dining Main | 2.43 x 4.57 | |
| Kitchen Main | 3.20 x 5.48 | |
| Prim Bdrm Main | 3.73 x 5.68 | |
| Bathroom Main | - | |
| Bathroom Main | - | |
| Den Main | 3.27 x 3.04 |
| XXXXXXXX | XXX XX, XXXX |
XXXXXX XXX XXXX |
$XXX,XXX |
| XXXXXXXX XXXXXX | XXX XX, XXXX | $869,000 XXX XXXX |

Ecole Guelph Lake Public School
Elementary: PublicFred A Hamilton Public School
Elementary: PublicSt Michael Catholic School
Elementary: CatholicJean Little Public School
Elementary: PublicEcole Arbour Vista Public School
Elementary: PublicRickson Ridge Public School
Elementary: PublicDay School -Wellington Centre For ContEd
Secondary: PublicSt John Bosco Catholic School
Secondary: CatholicCollege Heights Secondary School
Secondary: PublicBishop Macdonell Catholic Secondary School
Secondary: CatholicSt James Catholic School
Secondary: CatholicCentennial Collegiate and Vocational Institute
Secondary: Public