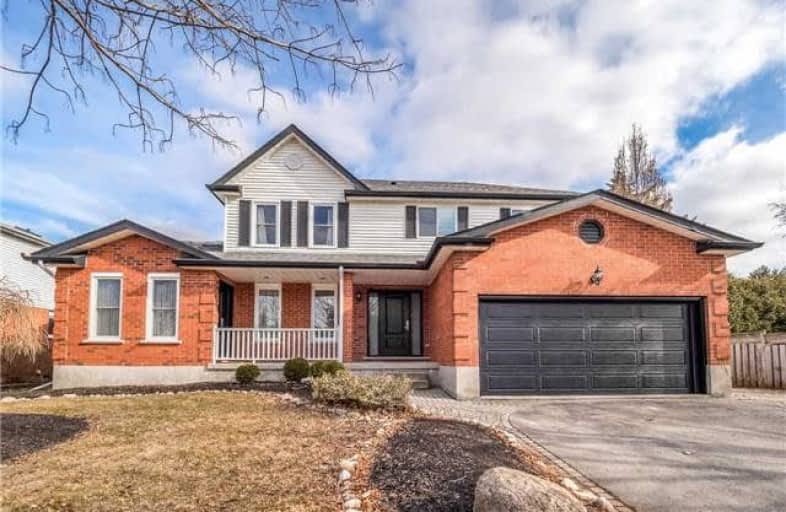Inactive on May 26, 2012
Note: Property is not currently for sale or for rent.

-
Type: Detached
-
Style: 2-Storey
-
Lot Size: 81 x 131 Acres
-
Age: 16-30 years
-
Taxes: $5,274 per year
-
Days on Site: 61 Days
-
Added: Dec 21, 2024 (2 months on market)
-
Updated:
-
Last Checked: 3 months ago
-
MLS®#: X11211282
-
Listed By: Re/max real estate centre inc, brokerage
This beautiful home is astonishing inside & out. The kitchen is impressively renovated with granite counter tops, a convenient, portable island, beautiful maple cupboards with pot drawer & a large pantry providing an abundance of storage. The spacious family room is comprised of a handsome fireplace, soaring cathedral ceilings & a feature brick wall. A separate, front & rear entrance provides the perfect opportunity for an in-home office. The main floor also features a formal living/dining room with an additional bonus room. Gorgeously renovated bathrooms, including a deluxe ensuite with corner soaker tub. Gleaming hardwood flooring throughout the main floor & upper level. Each of the 2nd floor bedrooms are spacious with large windows providing plenty of natural light. The large, private backyard features magnificent mature trees, an in-ground pool & attractive patio. The basement contains a large, bright legal, 1 bedroom apartment for additional income potential.
Property Details
Facts for 10 Halesmanor Court, Guelph
Status
Days on Market: 61
Last Status: Expired
Sold Date: Jun 23, 2025
Closed Date: Nov 30, -0001
Expiry Date: May 26, 2012
Unavailable Date: May 27, 2012
Input Date: Mar 26, 2012
Prior LSC: Terminated
Property
Status: Sale
Property Type: Detached
Style: 2-Storey
Age: 16-30
Area: Guelph
Community: Village
Availability Date: 90 days TBA
Assessment Amount: $413,500
Assessment Year: 2012
Inside
Bathrooms: 4
Kitchens: 1
Kitchens Plus: 1
Air Conditioning: Central Air
Fireplace: Yes
Washrooms: 4
Utilities
Electricity: Yes
Gas: Yes
Cable: Yes
Telephone: Yes
Building
Basement: Sep Entrance
Basement 2: Walk-Up
Heat Type: Forced Air
Heat Source: Gas
Exterior: Brick
Exterior: Wood
Elevator: N
UFFI: No
Water Supply: Municipal
Special Designation: Unknown
Parking
Driveway: Other
Garage Spaces: 2
Garage Type: Attached
Total Parking Spaces: 2
Fees
Tax Year: 2012
Tax Legal Description: Lot 22, Plan 730
Taxes: $5,274
Land
Cross Street: Dimson
Municipality District: Guelph
Pool: Inground
Sewer: Sewers
Lot Depth: 131 Acres
Lot Frontage: 81 Acres
Acres: < .50
Zoning: R1A
Rooms
Room details for 10 Halesmanor Court, Guelph
| Type | Dimensions | Description |
|---|---|---|
| Living Main | 3.50 x 4.62 | |
| Dining Main | 3.50 x 3.14 | |
| Kitchen Bsmt | 3.12 x 5.71 | |
| Kitchen Main | 3.04 x 6.24 | |
| Prim Bdrm 2nd | 3.53 x 8.38 | |
| Bathroom Bsmt | - | |
| Bathroom Main | - | |
| Bathroom 2nd | - | |
| Bathroom 2nd | - | |
| Br Bsmt | 2.92 x 5.71 | |
| Br 2nd | 3.12 x 6.47 | |
| Br 2nd | 2.76 x 3.88 |
| XXXXXXXX | XXX XX, XXXX |
XXXXXXX XXX XXXX |
|
| XXX XX, XXXX |
XXXXXX XXX XXXX |
$XXX,XXX | |
| XXXXXXXX | XXX XX, XXXX |
XXXXXXXX XXX XXXX |
|
| XXX XX, XXXX |
XXXXXX XXX XXXX |
$XXX,XXX | |
| XXXXXXXX | XXX XX, XXXX |
XXXXXXXX XXX XXXX |
|
| XXX XX, XXXX |
XXXXXX XXX XXXX |
$XXX,XXX | |
| XXXXXXXX | XXX XX, XXXX |
XXXX XXX XXXX |
$XXX,XXX |
| XXX XX, XXXX |
XXXXXX XXX XXXX |
$XXX,XXX | |
| XXXXXXXX | XXX XX, XXXX |
XXXX XXX XXXX |
$XXX,XXX |
| XXX XX, XXXX |
XXXXXX XXX XXXX |
$XXX,XXX |
| XXXXXXXX XXXXXXX | XXX XX, XXXX | XXX XXXX |
| XXXXXXXX XXXXXX | XXX XX, XXXX | $299,900 XXX XXXX |
| XXXXXXXX XXXXXXXX | XXX XX, XXXX | XXX XXXX |
| XXXXXXXX XXXXXX | XXX XX, XXXX | $289,900 XXX XXXX |
| XXXXXXXX XXXXXXXX | XXX XX, XXXX | XXX XXXX |
| XXXXXXXX XXXXXX | XXX XX, XXXX | $279,900 XXX XXXX |
| XXXXXXXX XXXX | XXX XX, XXXX | $237,000 XXX XXXX |
| XXXXXXXX XXXXXX | XXX XX, XXXX | $249,900 XXX XXXX |
| XXXXXXXX XXXX | XXX XX, XXXX | $874,000 XXX XXXX |
| XXXXXXXX XXXXXX | XXX XX, XXXX | $884,900 XXX XXXX |

Fred A Hamilton Public School
Elementary: PublicSt Michael Catholic School
Elementary: CatholicJean Little Public School
Elementary: PublicEcole Arbour Vista Public School
Elementary: PublicRickson Ridge Public School
Elementary: PublicSir Isaac Brock Public School
Elementary: PublicDay School -Wellington Centre For ContEd
Secondary: PublicSt John Bosco Catholic School
Secondary: CatholicCollege Heights Secondary School
Secondary: PublicBishop Macdonell Catholic Secondary School
Secondary: CatholicSt James Catholic School
Secondary: CatholicCentennial Collegiate and Vocational Institute
Secondary: Public- 2 bath
- 2 bed
324 EDINBURGH Road South, Guelph, Ontario • N1G 2K5 • Old University
- 1 bath
- 3 bed
- 1100 sqft
103 Surrey Street East, Guelph, Ontario • N1H 3P7 • Central West
- 1 bath
- 2 bed
- 1100 sqft
108 Harris Street, Guelph, Ontario • N1E 5T1 • Two Rivers



