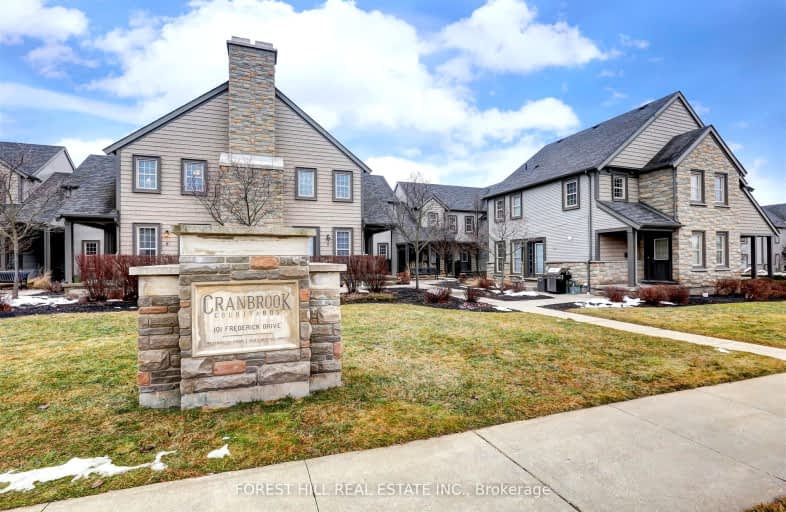Car-Dependent
- Most errands require a car.
Some Transit
- Most errands require a car.
Somewhat Bikeable
- Most errands require a car.

St Paul Catholic School
Elementary: CatholicEcole Arbour Vista Public School
Elementary: PublicRickson Ridge Public School
Elementary: PublicSir Isaac Brock Public School
Elementary: PublicSt Ignatius of Loyola Catholic School
Elementary: CatholicWestminster Woods Public School
Elementary: PublicDay School -Wellington Centre For ContEd
Secondary: PublicSt John Bosco Catholic School
Secondary: CatholicCollege Heights Secondary School
Secondary: PublicBishop Macdonell Catholic Secondary School
Secondary: CatholicSt James Catholic School
Secondary: CatholicCentennial Collegiate and Vocational Institute
Secondary: Public-
State & Main Kitchen & Bar
79 Clair Road E, Unit 1, Guelph, ON N1L 0J7 1.56km -
The Keg Steakhouse + Bar
49 Clair Road E, Guelph, ON N1L 0J7 1.74km -
Borealis Grille & Bar
1388 Gordon Street, Guelph, ON N1L 1C8 1.74km
-
Cavan Coffee
1467 Gordon Street, Guelph, ON N1L 1C9 1.75km -
Starbucks
11 Clair Road West, Guelph, ON N1L 1G1 2km -
Starbucks
24 Clair Road W, Guelph, ON N1L 0A6 1.99km
-
GoodLife Fitness
101 Clair Road E, Guelph, ON N1L 1G6 1.5km -
Orangetheory Fitness Guelph
84 Clair Road E, Guelph, ON N1N 1M7 1.56km -
Crossfit 1827
449 Laird Road, Unit 10, Guelph, ON N1G 4W1 3.2km
-
Zehrs
160 Kortright Road W, Guelph, ON N1G 4W2 3.51km -
Royal City Pharmacy Ida
84 Gordon Street, Guelph, ON N1H 4H6 6.19km -
Pharmasave On Wyndham
45 Wyndham Street N, Guelph, ON N1H 4E4 6.8km
-
Thai Express
79 Clair Road East, Guelph, ON N1L 0J7 1.52km -
Makin Thai food
79 Clair Rd E, 102, Guelph, ON N1L 0A6 1.55km -
State & Main Kitchen & Bar
79 Clair Road E, Unit 1, Guelph, ON N1L 0J7 1.56km
-
Stone Road Mall
435 Stone Road W, Guelph, ON N1G 2X6 5.02km -
Canadian Tire
127 Stone Road W, Guelph, ON N1G 5G4 4.42km -
Walmart
175 Stone Road W, Guelph, ON N1G 5L4 4.68km
-
Food Basics
3 Clair Road W, Guelph, ON N1L 0Z6 2.04km -
Longos
24 Clair Road W, Guelph, ON N1L 0A6 2.09km -
Rowe Farms - Guelph
1027 Gordon Street, Guelph, ON N1G 4X1 2.82km
-
LCBO
615 Scottsdale Drive, Guelph, ON N1G 3P4 5.1km -
LCBO
830 Main St E, Milton, ON L9T 0J4 24.9km -
LCBO
97 Parkside Drive W, Fergus, ON N1M 3M5 27.67km
-
Milburn's
219 Brock Road N, Guelph, ON N1L 1G5 3.21km -
Canadian Tire Gas+
615 Scottsdale Drive, Guelph, ON N1G 3P4 5.1km -
ESSO
138 College Ave W, Guelph, ON N1G 1S4 5.39km
-
Pergola Commons Cinema
85 Clair Road E, Guelph, ON N1L 0J7 1.58km -
Mustang Drive In
5012 Jones Baseline, Eden Mills, ON N0B 1P0 6.49km -
The Book Shelf
41 Quebec Street, Guelph, ON N1H 2T1 6.91km
-
Guelph Public Library
650 Scottsdale Drive, Guelph, ON N1G 3M2 4.95km -
Guelph Public Library
100 Norfolk Street, Guelph, ON N1H 4J6 7.1km -
Idea Exchange
Hespeler, 5 Tannery Street E, Cambridge, ON N3C 2C1 14.25km
-
Guelph General Hospital
115 Delhi Street, Guelph, ON N1E 4J4 7.76km -
Hartsland Clinic
210 Kortright Rd W, Guelph, ON N1G 4X4 3.57km -
Edinburgh Clinic
492 Edinburgh Road S, Guelph, ON N1G 4Z1 4.84km
-
Gosling Gardens Park
75 Gosling Gdns, Guelph ON N1G 5B4 2.03km -
Yewholme Park
Guelph ON N1G 2N8 3.48km -
Hanlon Creek Park
505 Kortright Rd W, Guelph ON 4.07km
-
Localcoin Bitcoin ATM - Kitchen Food Fair Guelph
103 Clair Rd E, Guelph ON N1L 0G6 1.84km -
RBC Royal Bank
5 Clair Rd E (Clairfield and Gordon), Guelph ON N1L 0J7 1.84km -
President's Choice Financial ATM
7 Clair Rd W, Guelph ON N1L 0A6 1.9km
More about this building
View 101 Frederick Drive, Guelph

