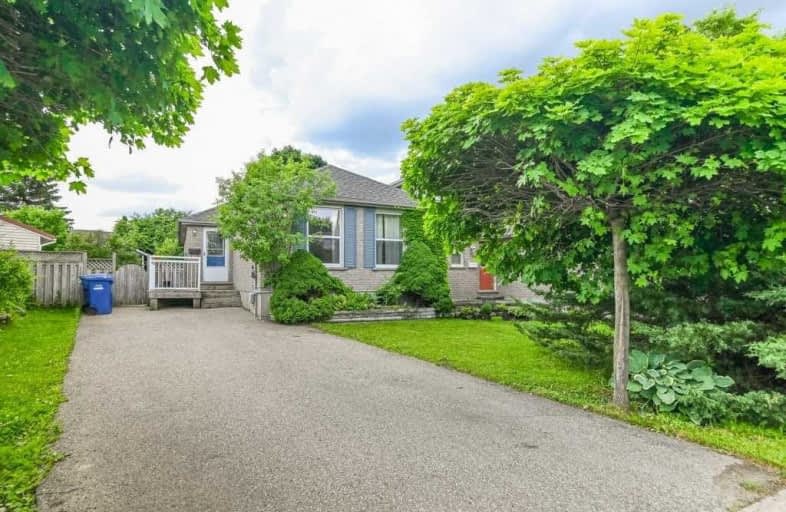Sold on Apr 19, 2011
Note: Property is not currently for sale or for rent.

-
Type: Detached
-
Style: Other
-
Lot Size: 28 x 110 Acres
-
Age: 16-30 years
-
Taxes: $3,015 per year
-
Days on Site: 7 Days
-
Added: Dec 21, 2024 (1 week on market)
-
Updated:
-
Last Checked: 3 months ago
-
MLS®#: X11268151
-
Listed By: Coldwell banker neumann real estate, brokerage
legal 3 bedroom up and legal 3 bedroom down. Located in the popular South End of Guelph, this property is perfect for investors. Great price for a duplex!
Property Details
Facts for 101 Moss Place, Guelph
Status
Days on Market: 7
Last Status: Sold
Sold Date: Apr 19, 2011
Closed Date: May 31, 2011
Expiry Date: Jul 12, 2011
Sold Price: $310,000
Unavailable Date: Apr 19, 2011
Input Date: Apr 12, 2011
Prior LSC: Sold
Property
Status: Sale
Property Type: Detached
Style: Other
Age: 16-30
Area: Guelph
Community: Hanlon Creek
Availability Date: 90 days TBA
Assessment Amount: $229,500
Assessment Year: 2010
Inside
Bathrooms: 2
Kitchens: 1
Kitchens Plus: 1
Fireplace: No
Washrooms: 2
Building
Basement: Finished
Basement 2: Sep Entrance
Heat Type: Forced Air
Heat Source: Gas
Exterior: Alum Siding
Exterior: Concrete
Elevator: N
UFFI: No
Water Supply: Municipal
Special Designation: Unknown
Parking
Driveway: Other
Garage Type: None
Fees
Tax Year: 2010
Tax Legal Description: Lot 69, Plan 817 ; S/T RO662238 GUELPH
Taxes: $3,015
Land
Municipality District: Guelph
Pool: None
Sewer: Sewers
Lot Depth: 110 Acres
Lot Frontage: 28 Acres
Acres: < .50
Zoning: R1B
Rooms
Room details for 101 Moss Place, Guelph
| Type | Dimensions | Description |
|---|---|---|
| Living Main | 2.43 x 3.65 | |
| Kitchen Bsmt | 2.76 x 3.50 | |
| Kitchen Main | 3.14 x 3.98 | |
| Prim Bdrm Main | 3.17 x 4.80 | |
| Bathroom Main | - | |
| Br Bsmt | 2.79 x 3.47 | |
| Br Main | 2.43 x 3.65 | |
| Br Bsmt | 2.92 x 3.98 | |
| Br Main | 3.17 x 3.37 | |
| Br Bsmt | 2.76 x 3.50 | |
| Other Bsmt | 3.17 x 3.37 |
| XXXXXXXX | XXX XX, XXXX |
XXXX XXX XXXX |
$XXX,XXX |
| XXX XX, XXXX |
XXXXXX XXX XXXX |
$XXX,XXX |
| XXXXXXXX XXXX | XXX XX, XXXX | $614,000 XXX XXXX |
| XXXXXXXX XXXXXX | XXX XX, XXXX | $599,900 XXX XXXX |

Priory Park Public School
Elementary: PublicFred A Hamilton Public School
Elementary: PublicSt Michael Catholic School
Elementary: CatholicJean Little Public School
Elementary: PublicEcole Arbour Vista Public School
Elementary: PublicRickson Ridge Public School
Elementary: PublicDay School -Wellington Centre For ContEd
Secondary: PublicSt John Bosco Catholic School
Secondary: CatholicCollege Heights Secondary School
Secondary: PublicBishop Macdonell Catholic Secondary School
Secondary: CatholicSt James Catholic School
Secondary: CatholicCentennial Collegiate and Vocational Institute
Secondary: Public