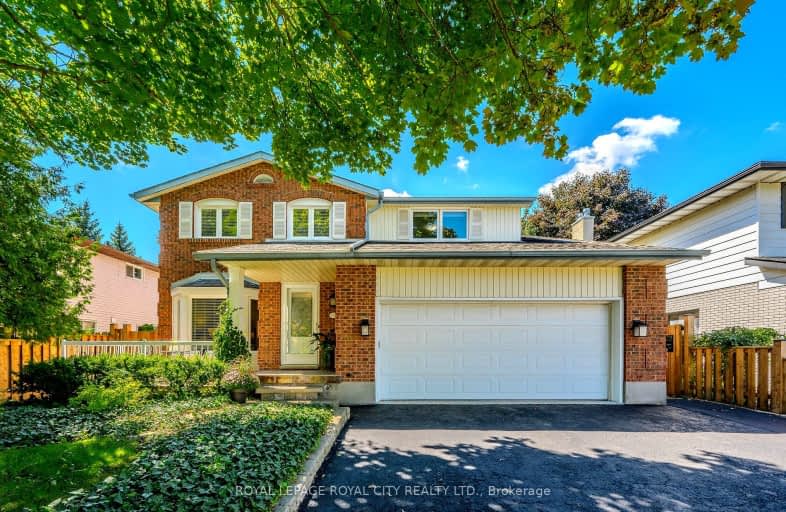Sold on Oct 22, 2010
Note: Property is not currently for sale or for rent.

-
Type: Detached
-
Style: 2-Storey
-
Lot Size: 50 x 105 Acres
-
Age: 31-50 years
-
Taxes: $3,976 per year
-
Days on Site: 175 Days
-
Added: Dec 21, 2024 (5 months on market)
-
Updated:
-
Last Checked: 2 months ago
-
MLS®#: X11272144
-
Listed By: Re/max real estate centre inc, brokerage
Looking for a home on a mature Lot. Well look no further. This home has been renovated top to bottom. Hardwood floor through the living room and dining room, porcelain tiles in the kitchen, hallway. Fabulous new kitchen with custom built cabinetry and island with silent drawer closers. Walkout to pristine gardens that have a flower for every season. Upstairs there is a maintenance free balcony off the master "SUITE" and the second bedroom. Hardwood floors and closet organizers in all 3 bedrooms. Beautiful new bathrooms throughout.Lower level is fully finished with a rec room, three piece bath and tiled laundry room. Long closing is available. OPEN HOUSE SUNDAY OCTOBER 3rd 2-4 P.M.
Property Details
Facts for 101 Rickson Avenue, Guelph
Status
Days on Market: 175
Last Status: Sold
Sold Date: Oct 22, 2010
Closed Date: Dec 17, 2010
Expiry Date: Oct 15, 2010
Sold Price: $435,000
Unavailable Date: Oct 22, 2010
Input Date: Apr 26, 2010
Prior LSC: Sold
Property
Status: Sale
Property Type: Detached
Style: 2-Storey
Age: 31-50
Area: Guelph
Community: Hanlon Creek
Availability Date: 90 days TBA
Assessment Amount: $307,000
Assessment Year: 2010
Inside
Bathrooms: 4
Kitchens: 1
Air Conditioning: Central Air
Fireplace: No
Washrooms: 4
Utilities
Electricity: Yes
Gas: Yes
Cable: Yes
Telephone: Yes
Building
Basement: Finished
Basement 2: Full
Heat Type: Forced Air
Heat Source: Gas
Exterior: Alum Siding
Exterior: Wood
Elevator: N
UFFI: No
Water Supply: Municipal
Special Designation: Unknown
Parking
Driveway: Other
Garage Spaces: 2
Garage Type: Attached
Total Parking Spaces: 2
Fees
Tax Year: 2010
Tax Legal Description: LOT 181 PLAN 657
Taxes: $3,976
Land
Cross Street: Kortright
Municipality District: Guelph
Parcel Number: 712280095
Pool: None
Sewer: Sewers
Lot Depth: 105 Acres
Lot Frontage: 50 Acres
Acres: < .50
Zoning: R1B
Rooms
Room details for 101 Rickson Avenue, Guelph
| Type | Dimensions | Description |
|---|---|---|
| Living Main | 3.35 x 5.68 | |
| Dining Main | 3.35 x 4.64 | |
| Kitchen Main | 3.35 x 4.57 | |
| Prim Bdrm 2nd | 4.47 x 9.44 | |
| Bathroom Bsmt | - | |
| Bathroom Main | - | |
| Bathroom 2nd | - | |
| Family Main | 4.64 x 4.03 | |
| Br 2nd | 3.25 x 4.82 | |
| Br 2nd | 4.41 x 3.55 | |
| Laundry Bsmt | 2.79 x 2.56 | |
| Other Main | 1.34 x 2.74 |
| XXXXXXXX | XXX XX, XXXX |
XXXXXXXX XXX XXXX |
|
| XXX XX, XXXX |
XXXXXX XXX XXXX |
$XXX,XXX | |
| XXXXXXXX | XXX XX, XXXX |
XXXX XXX XXXX |
$XXX,XXX |
| XXX XX, XXXX |
XXXXXX XXX XXXX |
$XXX,XXX | |
| XXXXXXXX | XXX XX, XXXX |
XXXXXXXX XXX XXXX |
|
| XXX XX, XXXX |
XXXXXX XXX XXXX |
$XXX,XXX | |
| XXXXXXXX | XXX XX, XXXX |
XXXXXX XXX XXXX |
$X,XXX |
| XXX XX, XXXX |
XXXXXX XXX XXXX |
$X,XXX | |
| XXXXXXXX | XXX XX, XXXX |
XXXX XXX XXXX |
$XXX,XXX |
| XXX XX, XXXX |
XXXXXX XXX XXXX |
$XXX,XXX | |
| XXXXXXXX | XXX XX, XXXX |
XXXX XXX XXXX |
$X,XXX,XXX |
| XXX XX, XXXX |
XXXXXX XXX XXXX |
$X,XXX,XXX | |
| XXXXXXXX | XXX XX, XXXX |
XXXX XXX XXXX |
$X,XXX,XXX |
| XXX XX, XXXX |
XXXXXX XXX XXXX |
$X,XXX,XXX |
| XXXXXXXX XXXXXXXX | XXX XX, XXXX | XXX XXXX |
| XXXXXXXX XXXXXX | XXX XX, XXXX | $219,900 XXX XXXX |
| XXXXXXXX XXXX | XXX XX, XXXX | $215,000 XXX XXXX |
| XXXXXXXX XXXXXX | XXX XX, XXXX | $224,900 XXX XXXX |
| XXXXXXXX XXXXXXXX | XXX XX, XXXX | XXX XXXX |
| XXXXXXXX XXXXXX | XXX XX, XXXX | $199,900 XXX XXXX |
| XXXXXXXX XXXXXX | XXX XX, XXXX | $1,000 XXX XXXX |
| XXXXXXXX XXXXXX | XXX XX, XXXX | $1,000 XXX XXXX |
| XXXXXXXX XXXX | XXX XX, XXXX | $175,000 XXX XXXX |
| XXXXXXXX XXXXXX | XXX XX, XXXX | $194,900 XXX XXXX |
| XXXXXXXX XXXX | XXX XX, XXXX | $1,150,000 XXX XXXX |
| XXXXXXXX XXXXXX | XXX XX, XXXX | $1,195,000 XXX XXXX |
| XXXXXXXX XXXX | XXX XX, XXXX | $1,150,000 XXX XXXX |
| XXXXXXXX XXXXXX | XXX XX, XXXX | $1,195,000 XXX XXXX |

Priory Park Public School
Elementary: PublicFred A Hamilton Public School
Elementary: PublicSt Michael Catholic School
Elementary: CatholicJean Little Public School
Elementary: PublicEcole Arbour Vista Public School
Elementary: PublicRickson Ridge Public School
Elementary: PublicDay School -Wellington Centre For ContEd
Secondary: PublicSt John Bosco Catholic School
Secondary: CatholicCollege Heights Secondary School
Secondary: PublicBishop Macdonell Catholic Secondary School
Secondary: CatholicSt James Catholic School
Secondary: CatholicCentennial Collegiate and Vocational Institute
Secondary: Public