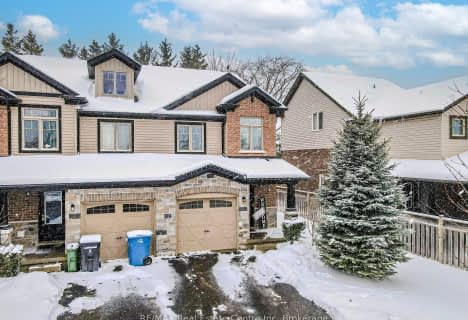Car-Dependent
- Almost all errands require a car.
Some Transit
- Most errands require a car.
Somewhat Bikeable
- Most errands require a car.

St Paul Catholic School
Elementary: CatholicEcole Arbour Vista Public School
Elementary: PublicRickson Ridge Public School
Elementary: PublicSir Isaac Brock Public School
Elementary: PublicSt Ignatius of Loyola Catholic School
Elementary: CatholicWestminster Woods Public School
Elementary: PublicDay School -Wellington Centre For ContEd
Secondary: PublicSt John Bosco Catholic School
Secondary: CatholicCollege Heights Secondary School
Secondary: PublicBishop Macdonell Catholic Secondary School
Secondary: CatholicSt James Catholic School
Secondary: CatholicCentennial Collegiate and Vocational Institute
Secondary: Public-
State & Main Kitchen & Bar
79 Clair Road E, Unit 1, Guelph, ON N1L 0J7 1.72km -
The Keg Steakhouse + Bar
49 Clair Road E, Guelph, ON N1L 0J7 1.91km -
St Louis Bar And Grill
202 Clair Road East, Guelph, ON N1L 0G6 2.04km
-
Cavan Coffee
1467 Gordon Street, Guelph, ON N1L 1C9 2.08km -
Starbucks
11 Clair Road West, Guelph, ON N1L 1G1 2.18km -
Starbucks
24 Clair Road W, Guelph, ON N1L 0A6 2.17km
-
Zehrs
160 Kortright Road, Guelph, ON N1G 4W2 3.75km -
Royal City Pharmacy Ida
84 Gordon Street, Guelph, ON N1H 4H6 6.54km -
Pharmasave On Wyndham
45 Wyndham Street N, Guelph, ON N1H 4E4 7.14km
-
Thai Express
79 Clair Road East, Guelph, ON N1L 0J7 1.69km -
State & Main Kitchen & Bar
79 Clair Road E, Unit 1, Guelph, ON N1L 0J7 1.72km -
Harvey's
99 Clair Road E., Guelph, ON N1L 0J7 1.83km
-
Stone Road Mall
435 Stone Road W, Guelph, ON N1G 2X6 5.38km -
Canadian Tire
127 Stone Road W, Guelph, ON N1G 5G4 4.79km -
Walmart
175 Stone Road W, Guelph, ON N1G 5L4 5.04km
-
Food Basics
3 Clair Road W, Guelph, ON N1L 0Z6 2.24km -
Longos
24 Clair Road W, Guelph, ON N1L 0A6 2.25km -
Rowe Farms - Guelph
1027 Gordon Street, Guelph, ON N1G 4X1 3.18km
-
LCBO
615 Scottsdale Drive, Guelph, ON N1G 3P4 5.46km -
Royal City Brewing
199 Victoria Road, Guelph, ON N1E 6.05km -
LCBO
830 Main St E, Milton, ON L9T 0J4 24.54km
-
Milburns's
219 Brock Road N, Puslinch, ON N0B 2J0 3.11km -
Canadian Tire Gas+
615 Scottsdale Drive, Guelph, ON N1G 3P4 5.46km -
ESSO
138 College Ave W, Guelph, ON N1G 1S4 5.76km
-
Mustang Drive In
5012 Jones Baseline, Eden Mills, ON N0B 1P0 6.57km -
The Book Shelf
41 Quebec Street, Guelph, ON N1H 2T1 7.25km -
The Bookshelf Cinema
41 Quebec Street, 2nd Floor, Guelph, ON N1H 2T1 7.23km
-
Guelph Public Library
100 Norfolk Street, Guelph, ON N1H 4J6 7.45km -
Idea Exchange
Hespeler, 5 Tannery Street E, Cambridge, ON N3C 2C1 14.49km -
Idea Exchange
50 Saginaw Parkway, Cambridge, ON N1T 1W2 17km
-
Guelph General Hospital
115 Delhi Street, Guelph, ON N1E 4J4 8.08km -
Edinburgh Clinic
492 Edinburgh Road S, Guelph, ON N1G 4Z1 5.21km -
Homewood Health Centre
150 Delhi Street, Guelph, ON N1E 6K9 8.4km
-
Hanlon Creek Park
505 Kortright Rd W, Guelph ON 4.42km -
Marianne s Park
6.25km -
York Road Park
York Rd (Wellington), Guelph ON 6.18km
-
RBC Royal Bank
5 Clair Rd E (Clairfield and Gordon), Guelph ON N1L 0J7 2.01km -
Scotiabank
15 Clair Rd W, Guelph ON N1L 0A6 2.27km -
Meridian Credit Union ATM
240 Victoria Rd N, Guelph ON N1E 6L8 5.67km
For Rent
More about this building
View 1035 Victoria Road South, Guelph- 2 bath
- 3 bed
- 1400 sqft
47 LILY Lane, Guelph, Ontario • N1L 1E1 • Clairfields/Hanlon Business Park
- 4 bath
- 3 bed
- 1200 sqft
30 Arlington Crescent West, Guelph, Ontario • N1L 0K9 • Pineridge/Westminster Woods
- 4 bath
- 3 bed
- 1200 sqft
22-22 Arlington Crescent, Guelph, Ontario • N1L 0K9 • Pineridge/Westminster Woods
- 4 bath
- 3 bed
- 1800 sqft
29-361 Arkell Road, Guelph, Ontario • N1L 1E5 • Pineridge/Westminster Woods












