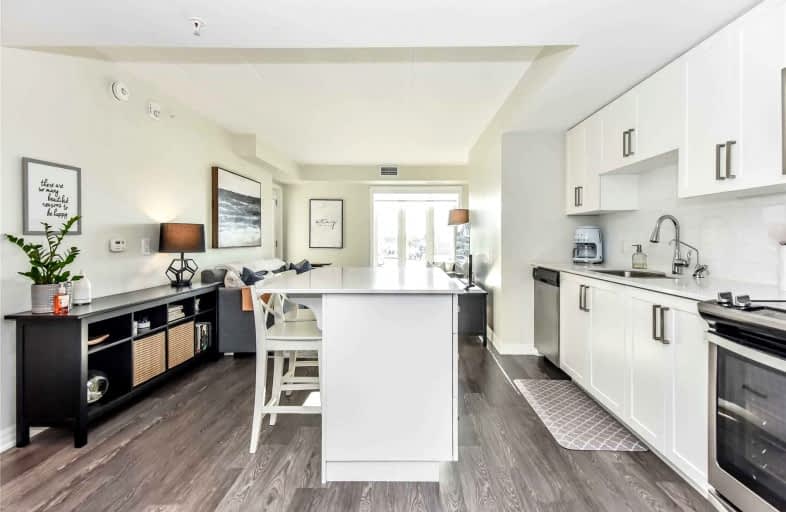Car-Dependent
- Almost all errands require a car.
Some Transit
- Most errands require a car.
Somewhat Bikeable
- Most errands require a car.

Ottawa Crescent Public School
Elementary: PublicJohn Galt Public School
Elementary: PublicWilliam C. Winegard Public School
Elementary: PublicSt John Catholic School
Elementary: CatholicKen Danby Public School
Elementary: PublicHoly Trinity Catholic School
Elementary: CatholicSt John Bosco Catholic School
Secondary: CatholicOur Lady of Lourdes Catholic School
Secondary: CatholicSt James Catholic School
Secondary: CatholicGuelph Collegiate and Vocational Institute
Secondary: PublicCentennial Collegiate and Vocational Institute
Secondary: PublicJohn F Ross Collegiate and Vocational Institute
Secondary: Public-
Food Basics
380 Eramosa Road, Guelph 1.97km -
M&M Food Market
8-368 Speedvale Avenue East, Guelph 2.26km -
Food Basics
222 Silvercreek Parkway North, Guelph 5.54km
-
The Wine Shop
297 Eramosa Road, Guelph 2.12km -
Brothers Brewing Company
15 Wyndham Street North Unit A, Guelph 3.38km -
Wine Rack
10 Paisley Street, Guelph 3.56km
-
Wild Wing
320 Eastview Road, Guelph 0.83km -
Gino's Pizza
320 Eastview Road, Guelph 0.83km -
Bite Me Slowly!
320 Eastview Road, Guelph 0.85km
-
Broken English Bistro
543 Speedvale Avenue East, Guelph 1.31km -
Planet Bean Grange
259 Grange Road, Guelph 1.67km -
Tim Hortons
380 Eramosa Road Unit #18, Guelph 1.91km
-
Wellington Standard Condo
415 Grange Road, Guelph 1.02km -
CIBC Branch (Cash at ATM only)
25 Victoria Road North, Guelph 1.68km -
TD Canada Trust Branch and ATM
350 Eramosa Road, Guelph 1.99km
-
Shell
465 Watson Parkway North, Guelph 0.89km -
Petro-Canada
585 Eramosa Road, Guelph 1.4km -
7-Eleven
585 Eramosa Road, Guelph 1.4km
-
NLC Fitness And Training Centre
320 Eastview Road A1, Guelph 0.83km -
Motion District
485 Speedvale Avenue East Unit 4, Guelph 1.6km -
Everything Fitness
259 Grange Road Unit #3, Guelph 1.68km
-
Summit Ridge Park
Guelph 0.26km -
Starwood Park
510 Starwood Drive, Guelph 0.42km -
Pollinators Park
Guelph 0.5km
-
Guelph Public Library - East Side Branch
1 Starwood Drive, Guelph 1.7km -
Guelph Public Library - Bullfrog Mall Branch
380 Eramosa Road, Guelph 1.84km -
Little Free Library
160 Palmer Street, Guelph 2.36km
-
Together We Care
115 Delhi Street, Guelph 2.55km -
Guelph General Hospital
115 Delhi Street, Guelph 2.56km -
Guelph General
115 Delhi Street, Guelph 2.57km
-
I.D.A. Top Health Apothecary
235 Starwood Drive UNIT 5, Guelph 1km -
Tri City Mobile Veterinary Services
303 Victoria Road North, Guelph 1.64km -
Guardian Life Care Pharmacy
23 Victoria Road North, Guelph 1.68km
-
Grange & Victoria Plaza
9 Victoria Road North, Guelph 1.68km -
Bullfrog Plaza
380 Eramosa Road, Guelph 1.96km -
Speedvale Centre
328-386 Speedvale Avenue East, Guelph 2.24km
-
The Bookshelf
41 Quebec Street, Guelph 3.43km -
Mustang Drive-In Theatre
5012 Jones Baseline, Guelph 4.2km -
Galaxy Cinemas Guelph
485 Woodlawn Road West, Guelph 7.04km
-
Kings Sports Bar and Grill
468 Woodlawn Road East, Guelph 2.45km -
The Real Deal Sports Bar and Billiards Inc.
224 Victoria Road South, Guelph 2.47km -
The Ward Bar at Spring Mill Distillery
43 Arthur Street South, Guelph 3.06km
For Sale
More about this building
View 104 Summit Ridge Drive, Guelph