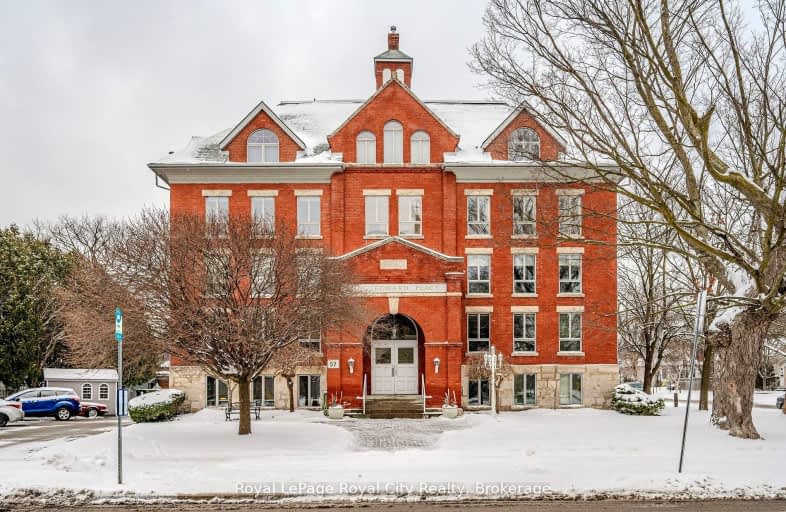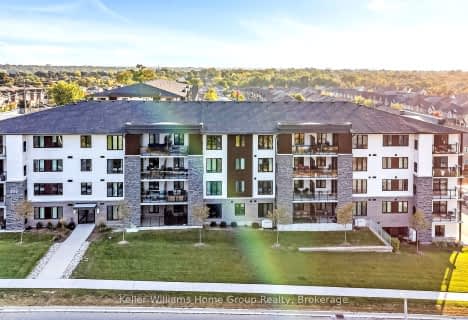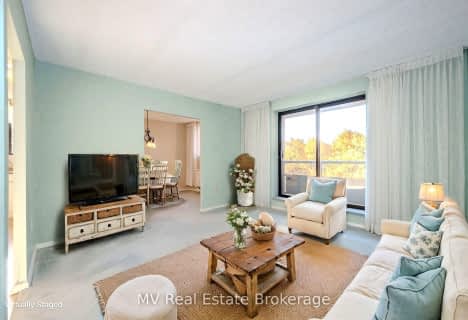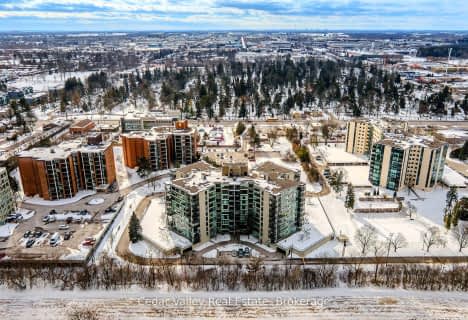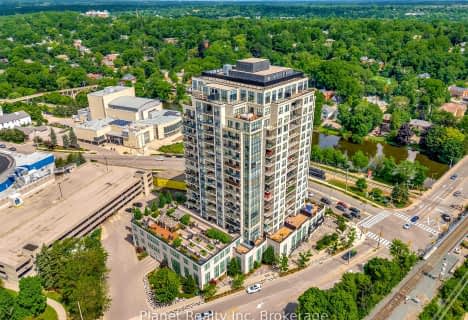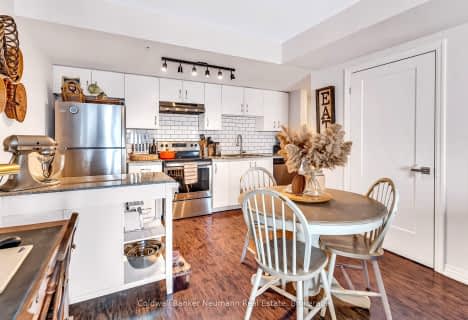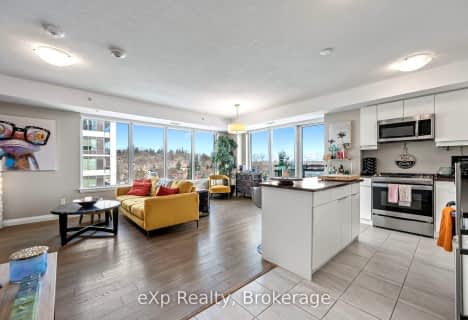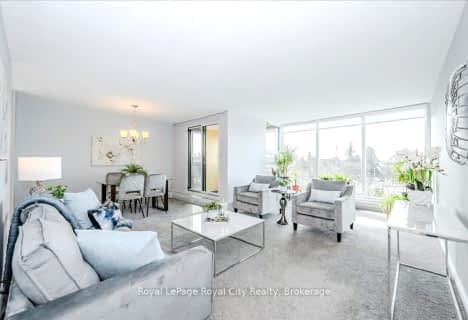Walker's Paradise
- Daily errands do not require a car.
Good Transit
- Some errands can be accomplished by public transportation.
Very Bikeable
- Most errands can be accomplished on bike.

Central Public School
Elementary: PublicVictory Public School
Elementary: PublicSt Joseph Catholic School
Elementary: CatholicPaisley Road Public School
Elementary: PublicEcole King George Public School
Elementary: PublicJohn McCrae Public School
Elementary: PublicSt John Bosco Catholic School
Secondary: CatholicOur Lady of Lourdes Catholic School
Secondary: CatholicSt James Catholic School
Secondary: CatholicGuelph Collegiate and Vocational Institute
Secondary: PublicCentennial Collegiate and Vocational Institute
Secondary: PublicJohn F Ross Collegiate and Vocational Institute
Secondary: Public-
Goldie Mill Park
75 Cardigan St (At London Rd), Guelph ON N1H 3Z7 0.49km -
Herb Markle Park
Ontario 0.7km -
Waterloo Avenue Park
0.79km
-
BMO Bank of Montreal
78 Wyndham St N, Guelph ON N1H 6L8 0.56km -
CIBC
59 Wyndham St N (Douglas St), Guelph ON N1H 4E7 0.66km -
Cash-A-Cheque
45 Macdonell St, Guelph ON N1H 2Z4 0.71km
- 2 bath
- 2 bed
- 900 sqft
801-53 ARTHUR Street South, Guelph, Ontario • N1E 0P5 • St. Patrick's Ward
- 2 bath
- 2 bed
- 1000 sqft
806-160 Macdonell Street, Guelph, Ontario • N1H 0A9 • Central West
- 2 bath
- 3 bed
- 1600 sqft
401-24 Marilyn Drive North, Guelph, Ontario • N1H 8E9 • Riverside Park
- 1 bath
- 1 bed
- 700 sqft
507-150 Wellington Street East, Guelph, Ontario • N1H 3R2 • Central West
- 1 bath
- 2 bed
- 800 sqft
407-104 Summit Ridge Drive, Guelph, Ontario • N1E 0R5 • Grange Road
- 1 bath
- 2 bed
- 600 sqft
501-73 Arthur Street South, Guelph, Ontario • N1E 0S6 • St. Patrick's Ward
- 2 bath
- 2 bed
- 900 sqft
402-89 Westwood Road, Guelph, Ontario • N1H 7J6 • Willow West/Sugarbush/West Acres
- 2 bath
- 2 bed
- 1000 sqft
612-63 Arthur Street South, Guelph, Ontario • N1E 0A8 • Two Rivers
- 2 bath
- 3 bed
- 1200 sqft
605-19 Woodlawn Road East, Guelph, Ontario • N1H 7B1 • Riverside Park
