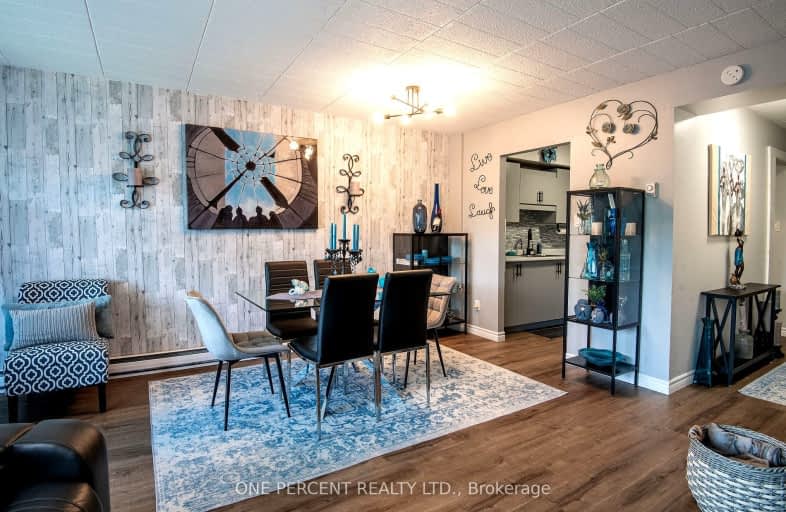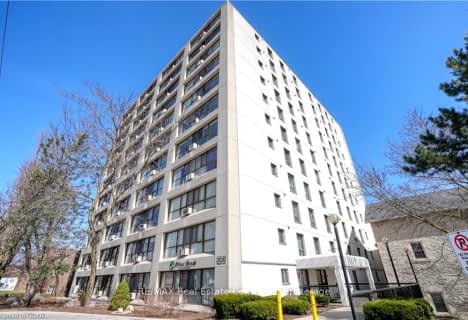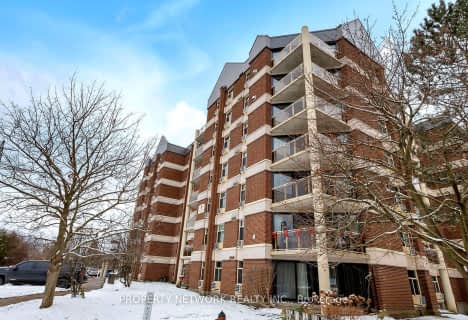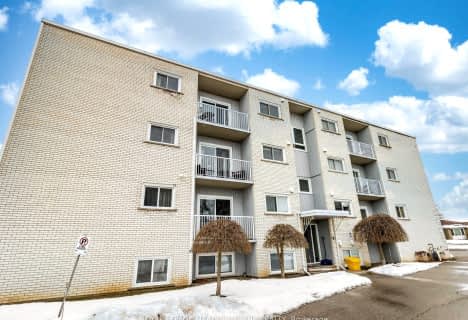Car-Dependent
- Almost all errands require a car.
Some Transit
- Most errands require a car.
Somewhat Bikeable
- Most errands require a car.

Priory Park Public School
Elementary: PublicÉÉC Saint-René-Goupil
Elementary: CatholicMary Phelan Catholic School
Elementary: CatholicFred A Hamilton Public School
Elementary: PublicKortright Hills Public School
Elementary: PublicJohn McCrae Public School
Elementary: PublicSt John Bosco Catholic School
Secondary: CatholicCollege Heights Secondary School
Secondary: PublicOur Lady of Lourdes Catholic School
Secondary: CatholicGuelph Collegiate and Vocational Institute
Secondary: PublicCentennial Collegiate and Vocational Institute
Secondary: PublicJohn F Ross Collegiate and Vocational Institute
Secondary: Public-
Dovercliffe Park
ON 0.27km -
Centennial Park
Municipal St, Guelph ON N1G 0C3 1.91km -
Hanlon Creek Park
505 Kortright Rd W, Guelph ON 2km
-
CIBC
715 Wellington St W, Guelph ON N1H 8L8 1.98km -
TD Bank Financial Group
200 Kortright Rd W, Guelph ON N1G 4X8 2.48km -
RBC Royal Bank
987 Gordon St (at Kortright Rd W), Guelph ON N1G 4W3 3.33km
For Sale
More about this building
View 105 Conroy Crescent, Guelph- 2 bath
- 2 bed
- 1000 sqft
1101-358 WATERLOO Avenue, Guelph, Ontario • N1H 7Y3 • Central West
- 2 bath
- 3 bed
- 1000 sqft
210-65 Silvercreek Parkway North, Guelph, Ontario • N1H 7R9 • Onward Willow











