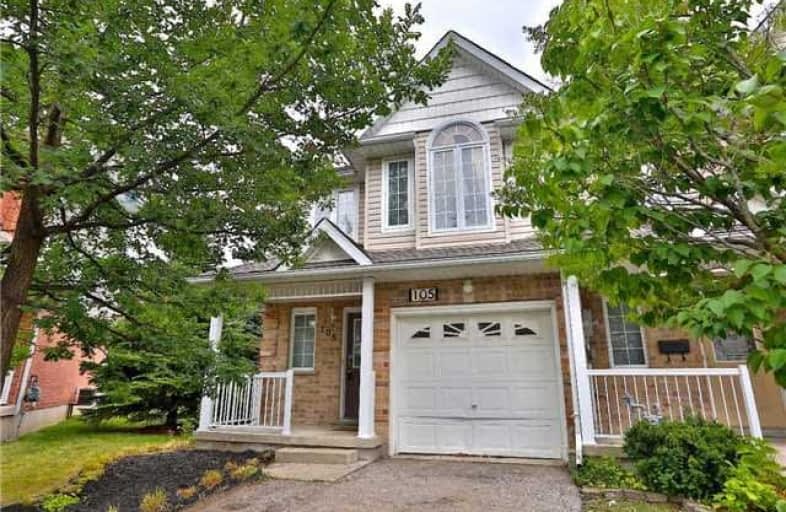Sold on Aug 21, 2017
Note: Property is not currently for sale or for rent.

-
Type: Att/Row/Twnhouse
-
Style: 2-Storey
-
Size: 2000 sqft
-
Lot Size: 16.46 x 103.33 Feet
-
Age: No Data
-
Taxes: $3,587 per year
-
Days on Site: 13 Days
-
Added: Sep 07, 2019 (1 week on market)
-
Updated:
-
Last Checked: 3 months ago
-
MLS®#: X3893189
-
Listed By: Royal lepage real estate services loretta phinney, brokerage
3 Bdrm, 4 Bath End Unit Town Home Situated On A Quiet Crescent In Guelph's South End Backing Onto Conservation. This Model Home Has 2,136 Sq Ft Of Total Living & Has A Private South Facing Backyard. Hardwood & Ceramic Floors On The Main And Upper Levels, Open Concept Floor Plan & Living Room With Walk Out To Deck.The Master Has A Vaulted Ceiling, His/Hers Closets & Ensuite. Finished Lower With 3 Piece Back And The Recreation Room Can Be Used As A 4th Bedroom.
Extras
Ge Appls: Fridge, Stove, Built-In Microwave, Built-In Dishwasher. Amana Washer, Kenmore Dryer, Elfs, Window Covs. New Hardwood Installed On The Upper Level July 2017. Roof Reshingled July 2017, Hwt & Furnace Are Owned; Furnace Replaced 2016
Property Details
Facts for 105 Terraview Crescent, Guelph
Status
Days on Market: 13
Last Status: Sold
Sold Date: Aug 21, 2017
Closed Date: Sep 21, 2017
Expiry Date: Nov 30, 2017
Sold Price: $474,000
Unavailable Date: Aug 21, 2017
Input Date: Aug 08, 2017
Property
Status: Sale
Property Type: Att/Row/Twnhouse
Style: 2-Storey
Size (sq ft): 2000
Area: Guelph
Community: Hanlon Creek
Availability Date: August 31/Tba
Inside
Bedrooms: 3
Bedrooms Plus: 1
Bathrooms: 4
Kitchens: 1
Rooms: 6
Den/Family Room: No
Air Conditioning: Central Air
Fireplace: No
Laundry Level: Upper
Washrooms: 4
Building
Basement: Finished
Heat Type: Forced Air
Heat Source: Gas
Exterior: Brick
Exterior: Vinyl Siding
Water Supply: Municipal
Special Designation: Unknown
Parking
Driveway: Private
Garage Spaces: 1
Garage Type: Attached
Covered Parking Spaces: 2
Total Parking Spaces: 3
Fees
Tax Year: 2016
Tax Legal Description: Plan 61M44 Pt Block 7 Rp 61R8913 Part 6
Taxes: $3,587
Land
Cross Street: Kortright Road/Edinb
Municipality District: Guelph
Fronting On: East
Pool: None
Sewer: Sewers
Lot Depth: 103.33 Feet
Lot Frontage: 16.46 Feet
Additional Media
- Virtual Tour: http://tours.jmacphotography.ca/842298?idx=1
Rooms
Room details for 105 Terraview Crescent, Guelph
| Type | Dimensions | Description |
|---|---|---|
| Living Main | 4.09 x 5.74 | Hardwood Floor, Open Concept, W/O To Deck |
| Dining Main | 2.95 x 3.18 | Hardwood Floor, Open Concept, Window |
| Kitchen Main | 2.97 x 3.25 | Open Concept, Tile Floor, B/I Appliances |
| Master 2nd | 4.24 x 4.67 | 3 Pc Ensuite, His/Hers Closets, Vaulted Ceiling |
| Br 2nd | 2.92 x 4.50 | Hardwood Floor, Closet, Window |
| Br 2nd | 2.79 x 4.47 | Hardwood Floor, Closet, Window |
| Rec Lower | 4.04 x 5.51 | 3 Pc Bath, Laminate, Window |
| XXXXXXXX | XXX XX, XXXX |
XXXX XXX XXXX |
$XXX,XXX |
| XXX XX, XXXX |
XXXXXX XXX XXXX |
$XXX,XXX |
| XXXXXXXX XXXX | XXX XX, XXXX | $474,000 XXX XXXX |
| XXXXXXXX XXXXXX | XXX XX, XXXX | $495,000 XXX XXXX |

Fred A Hamilton Public School
Elementary: PublicSt Paul Catholic School
Elementary: CatholicSt Michael Catholic School
Elementary: CatholicJean Little Public School
Elementary: PublicEcole Arbour Vista Public School
Elementary: PublicRickson Ridge Public School
Elementary: PublicDay School -Wellington Centre For ContEd
Secondary: PublicSt John Bosco Catholic School
Secondary: CatholicCollege Heights Secondary School
Secondary: PublicBishop Macdonell Catholic Secondary School
Secondary: CatholicSt James Catholic School
Secondary: CatholicCentennial Collegiate and Vocational Institute
Secondary: Public

