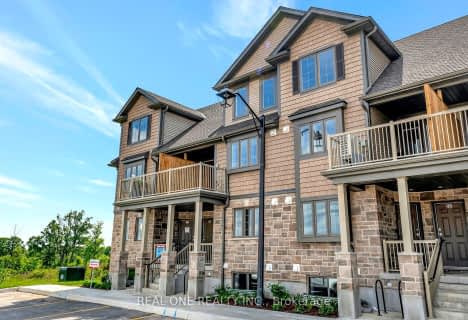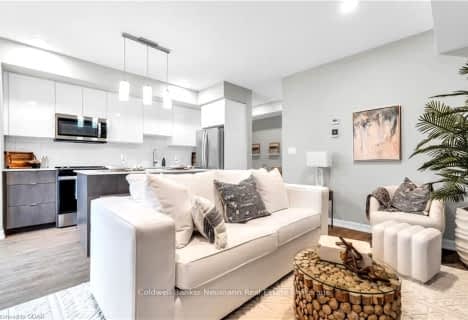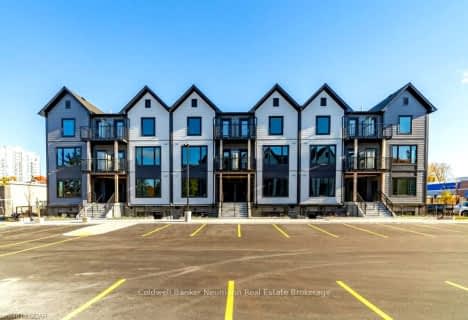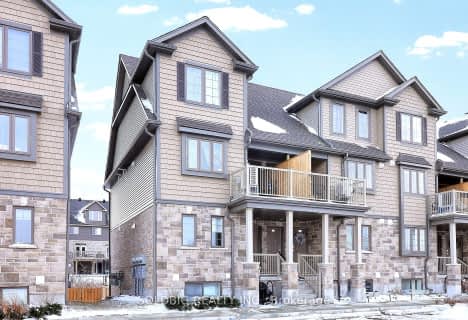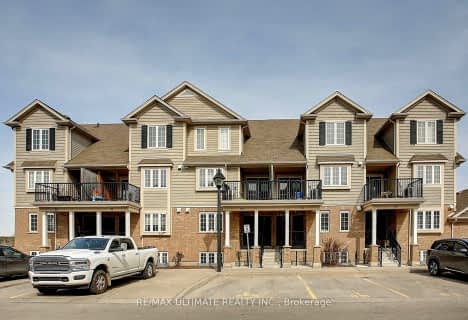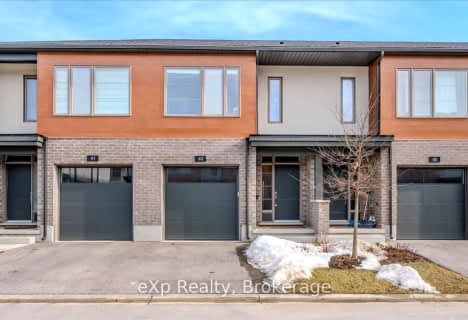
École élémentaire L'Odyssée
Elementary: PublicJune Avenue Public School
Elementary: PublicHoly Rosary Catholic School
Elementary: CatholicSt Patrick Catholic School
Elementary: CatholicEdward Johnson Public School
Elementary: PublicWaverley Drive Public School
Elementary: PublicSt John Bosco Catholic School
Secondary: CatholicOur Lady of Lourdes Catholic School
Secondary: CatholicSt James Catholic School
Secondary: CatholicGuelph Collegiate and Vocational Institute
Secondary: PublicCentennial Collegiate and Vocational Institute
Secondary: PublicJohn F Ross Collegiate and Vocational Institute
Secondary: Public-
Riverside Park
Riverview Dr, Guelph ON 0.58km -
Waverly Park
Guelph ON 1km -
Ferndale Park
31 Ferndale Ave, Guelph ON 1.37km
-
Scotiabank
338 Speedvale Ave E (Speedvale & Stevenson), Guelph ON N1E 1N5 0.96km -
Scotia bank
368 Speedvale Ave E, Guelph ON 1.02km -
HODL Bitcoin ATM - Anytime Convenience
484 Woodlawn Rd E, Guelph ON N1E 1B9 1.08km
- 1 bath
- 2 bed
- 1000 sqft
111-708 WOOLWICH Street, Guelph, Ontario • N1H 7G6 • Riverside Park
- 1 bath
- 2 bed
- 900 sqft
416-708 WOOLWICH Street, Guelph, Ontario • N1H 7G6 • Riverside Park
- 1 bath
- 2 bed
- 1000 sqft
113-708 WOOLWICH Street, Guelph, Ontario • N1H 7G6 • Riverside Park
- 3 bath
- 3 bed
- 1400 sqft
12-675 Victoria Road North, Guelph, Ontario • N1E 0S9 • Victoria North
- 3 bath
- 3 bed
- 1200 sqft
43 Steele Crescent, Guelph, Ontario • N1E 0S7 • St. Patrick's Ward

