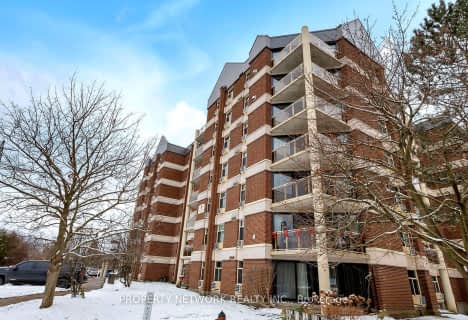Car-Dependent
- Most errands require a car.
Good Transit
- Some errands can be accomplished by public transportation.
Very Bikeable
- Most errands can be accomplished on bike.

St Paul Catholic School
Elementary: CatholicSt Michael Catholic School
Elementary: CatholicJean Little Public School
Elementary: PublicEcole Arbour Vista Public School
Elementary: PublicRickson Ridge Public School
Elementary: PublicSir Isaac Brock Public School
Elementary: PublicDay School -Wellington Centre For ContEd
Secondary: PublicSt John Bosco Catholic School
Secondary: CatholicCollege Heights Secondary School
Secondary: PublicBishop Macdonell Catholic Secondary School
Secondary: CatholicSt James Catholic School
Secondary: CatholicCentennial Collegiate and Vocational Institute
Secondary: Public-
Manhattans Pizza Bistro Music Club
951 Gordon Street, Guelph, ON N1G 4S1 0.48km -
Borealis Grille & Bar
1388 Gordon Street, Guelph, ON N1L 1C8 1.19km -
Kolkata Club
35 Harvard Rd, Guelph, ON N1G 3A2 1.24km
-
D Spot Desserts
35 Harvard Road, Unit 3, Guelph, ON N1G 3A2 1.17km -
Cavan Coffee
1467 Gordon Street, Guelph, ON N1L 1C9 1.43km -
The Bullring
107 Trent Lane, University of Guelph, Guelph, ON N1G 2W1 1.95km
-
Zehrs
160 Kortright Road, Guelph, ON N1G 4W2 0.98km -
Royal City Pharmacy Ida
84 Gordon Street, Guelph, ON N1H 4H6 3.66km -
Pharmasave On Wyndham
45 Wyndham Street N, Guelph, ON N1H 4E4 4.31km
-
Centurion Coffee
1027 Gordon Street, Unit 10, Guelph, ON N1G 4X1 0.22km -
University Square Bakery & Deli
987 Gordon St, Unit 11, Guelph, ON N1G 4W3 0.31km -
Papa Johns Pizza
987 Gordon Street, Guelph, CA N1C 1B8 0.31km
-
Stone Road Mall
435 Stone Road W, Guelph, ON N1G 2X6 2.33km -
Canadian Tire
127 Stone Road W, Guelph, ON N1G 5G4 1.7km -
Walmart
175 Stone Road W, Guelph, ON N1G 5L4 1.95km
-
Rowe Farms - Guelph
1027 Gordon Street, Guelph, ON N1G 4X1 0.16km -
Zehrs
160 Kortright Road, Guelph, ON N1G 4W2 0.98km -
Domenics No Frills
35 Harvard Road, Guelph, ON N1G 3A2 1.21km
-
LCBO
615 Scottsdale Drive, Guelph, ON N1G 3P4 2.5km -
Royal City Brewing
199 Victoria Road, Guelph, ON N1E 3.85km -
Downtown Kitchener Ribfest & Craft Beer Show
Victoria Park, Victoria Park, ON N2G 25.01km
-
Canadian Tire Gas+
615 Scottsdale Drive, Guelph, ON N1G 3P4 2.48km -
ESSO
138 College Ave W, Guelph, ON N1G 1S4 2.67km -
Jameson’s Auto Works
9 Smith Avenue, Guelph, ON N1E 5V4 3.7km
-
The Book Shelf
41 Quebec Street, Guelph, ON N1H 2T1 4.4km -
The Bookshelf Cinema
41 Quebec Street, 2nd Floor, Guelph, ON N1H 2T1 4.38km -
Mustang Drive In
5012 Jones Baseline, Eden Mills, ON N0B 1P0 6.41km
-
Guelph Public Library
100 Norfolk Street, Guelph, ON N1H 4J6 4.58km -
Idea Exchange
Hespeler, 5 Tannery Street E, Cambridge, ON N3C 2C1 12.78km -
Idea Exchange
50 Saginaw Parkway, Cambridge, ON N1T 1W2 15.88km
-
Guelph General Hospital
115 Delhi Street, Guelph, ON N1E 4J4 5.4km -
Edinburgh Clinic
492 Edinburgh Road S, Guelph, ON N1G 4Z1 2.12km -
Homewood Health Centre
150 Delhi Street, Guelph, ON N1E 6K9 5.7km
-
Hanlon Creek Park
505 Kortright Rd W, Guelph ON 1.81km -
Donald Forester Sculpture Park
2.36km -
Hanlon Dog Park
Guelph ON 2.41km
-
Localcoin Bitcoin ATM - Hasty Market - Arkell Road
403 Arkell Rd, Guelph ON N1L 1E5 1.97km -
Scotiabank
15 Clair Rd W, Guelph ON N1L 0A6 2.7km -
Localcoin Bitcoin ATM - York Convenience
220 York Rd, Guelph ON N1E 3G2 3.46km


