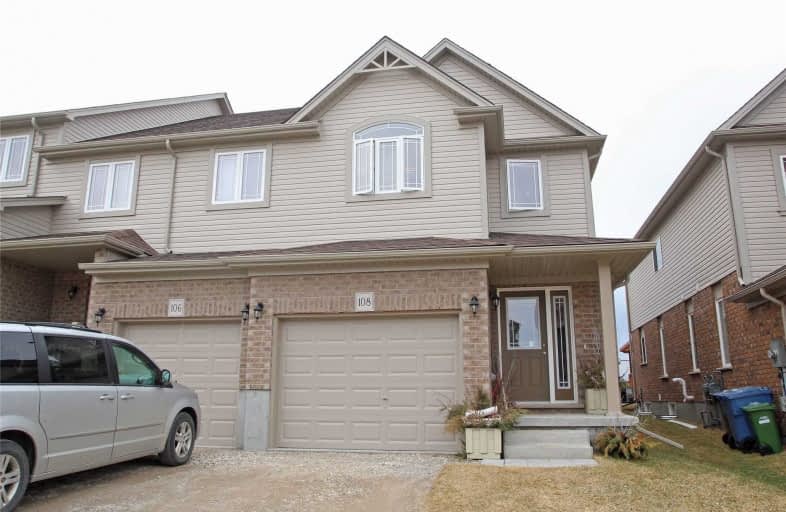Sold on Feb 25, 2020
Note: Property is not currently for sale or for rent.

-
Type: Att/Row/Twnhouse
-
Style: 2-Storey
-
Size: 1500 sqft
-
Lot Size: 24.61 x 131.4 Feet
-
Age: 0-5 years
-
Taxes: $3,846 per year
-
Days on Site: 11 Days
-
Added: Feb 14, 2020 (1 week on market)
-
Updated:
-
Last Checked: 3 months ago
-
MLS®#: X4693365
-
Listed By: Royal lepage signature realty, brokerage
Freehold End Unit In Family Friendly Neighborhood. Sun Filled 3 Bed 3 Bath W Upgrades. Large Master Bedroom With W/I Closet & En-Suite. Upstairs Convenient Laundry. Basement Large Windows. Backing On Green Space. Short Distance To Parks, School, Shops Etc. Just Few Minutes Drive To Costco And Other Big Names Stores.West End Of Guelph, Close To Costco, Zehrs, Shopping Plaza, Community Center. Easy Access To Kitchener, Cambridge And 401
Extras
All Elf All, Stainless Steel Stove, Stainless Steel Fridge, Built-In Dish Washer And All Permanent Fixture On Property Belongs To Seller.
Property Details
Facts for 108 Drone Crescent, Guelph
Status
Days on Market: 11
Last Status: Sold
Sold Date: Feb 25, 2020
Closed Date: May 06, 2020
Expiry Date: Jul 31, 2020
Sold Price: $610,000
Unavailable Date: Feb 25, 2020
Input Date: Feb 15, 2020
Prior LSC: Listing with no contract changes
Property
Status: Sale
Property Type: Att/Row/Twnhouse
Style: 2-Storey
Size (sq ft): 1500
Age: 0-5
Area: Guelph
Community: West Willow Woods
Availability Date: 60/Tba
Inside
Bedrooms: 3
Bathrooms: 3
Kitchens: 1
Rooms: 6
Den/Family Room: No
Air Conditioning: Central Air
Fireplace: No
Washrooms: 3
Building
Basement: Full
Basement 2: Unfinished
Heat Type: Forced Air
Heat Source: Gas
Exterior: Brick
Exterior: Vinyl Siding
Water Supply: Municipal
Special Designation: Unknown
Parking
Driveway: Private
Garage Spaces: 1
Garage Type: Built-In
Covered Parking Spaces: 1
Total Parking Spaces: 2
Fees
Tax Year: 2020
Tax Legal Description: Pt Block 133 Pl 61M196 Pt 16 61R20631
Taxes: $3,846
Land
Cross Street: Speedvale Ave/ Elmir
Municipality District: Guelph
Fronting On: East
Parcel Number: 230804001
Pool: None
Sewer: Septic
Lot Depth: 131.4 Feet
Lot Frontage: 24.61 Feet
Rooms
Room details for 108 Drone Crescent, Guelph
| Type | Dimensions | Description |
|---|---|---|
| Living Main | 4.27 x 4.57 | Updated, Laminate |
| Dining Main | 4.27 x 4.57 | Combined W/Living, Laminate |
| Kitchen Main | 3.61 x 5.69 | Combined W/Dining, Stainless Steel Appl |
| Breakfast Main | 3.61 x 5.69 | Ceramic Floor, W/O To Deck |
| Master 2nd | 3.56 x 5.84 | 4 Pc Ensuite, Broadloom |
| 2nd Br 2nd | 3.15 x 3.15 | Closet, Window, Broadloom |
| 3rd Br 2nd | 3.20 x 3.30 | Closet, Window, Broadloom |
| XXXXXXXX | XXX XX, XXXX |
XXXX XXX XXXX |
$XXX,XXX |
| XXX XX, XXXX |
XXXXXX XXX XXXX |
$XXX,XXX |
| XXXXXXXX XXXX | XXX XX, XXXX | $610,000 XXX XXXX |
| XXXXXXXX XXXXXX | XXX XX, XXXX | $600,000 XXX XXXX |

Gateway Drive Public School
Elementary: PublicSt Francis of Assisi Catholic School
Elementary: CatholicSt Peter Catholic School
Elementary: CatholicWestwood Public School
Elementary: PublicTaylor Evans Public School
Elementary: PublicMitchell Woods Public School
Elementary: PublicSt John Bosco Catholic School
Secondary: CatholicCollege Heights Secondary School
Secondary: PublicOur Lady of Lourdes Catholic School
Secondary: CatholicGuelph Collegiate and Vocational Institute
Secondary: PublicCentennial Collegiate and Vocational Institute
Secondary: PublicJohn F Ross Collegiate and Vocational Institute
Secondary: Public

