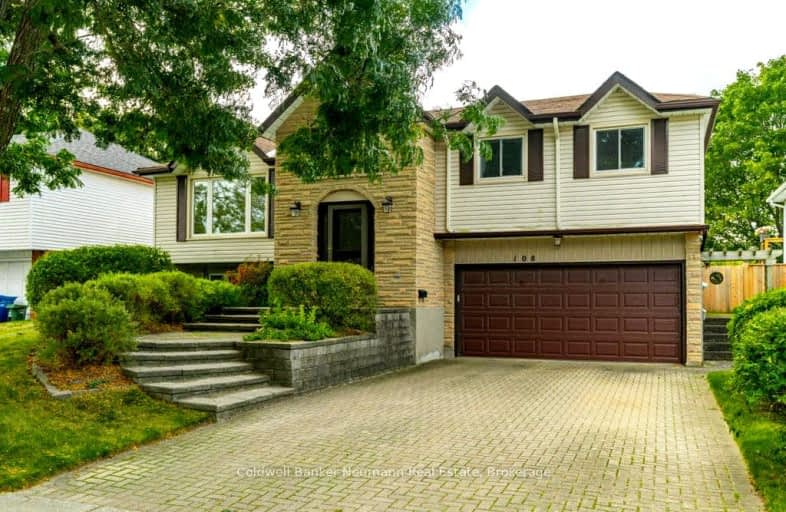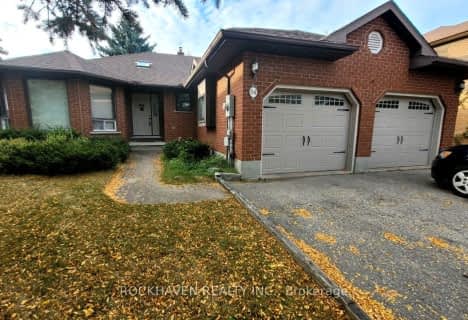Added 4 months ago

-
Type: Detached
-
Style: Bungalow-Raised
-
Size: 1100 sqft
-
Lease Term: 1 Year
-
Possession: No Data
-
All Inclusive: No Data
-
Lot Size: 55 x 110 Feet
-
Age: 31-50 years
-
Days on Site: 6 Days
-
Added: Jan 29, 2025 (4 months ago)
-
Updated:
-
Last Checked: 3 months ago
-
MLS®#: X11945245
-
Listed By: Coldwell banker neumann real estate
This immaculate 3-bedroom, 2.5-bathroom, 1,250 sq. ft. home is located on one of the most picturesque and well-cared-for streets in the area, surrounded by a community of established families and empty nesters who have built lasting roots. It's the perfect match for someone looking to join this welcoming neighbourhood.The home offers beautifully landscaped grounds and undeniable curb appeal. The exceptional location combines the tranquility of a close-knit community with the convenience of being near shopping centres, highways, parks, and scenic conservation trails. Whether you're an empty nester, or professional, looking for a place to call home in the short-term, this property delivers the perfect balance of comfort, community, and accessibility.
Upcoming Open Houses
We do not have information on any open houses currently scheduled.
Schedule a Private Tour -
Contact Us
Property Details
Facts for 108 Woodborough Road, Guelph
Property
Status: Lease
Property Type: Detached
Style: Bungalow-Raised
Size (sq ft): 1100
Age: 31-50
Area: Guelph
Community: Hanlon Creek
Inside
Bedrooms: 3
Bathrooms: 3
Kitchens: 1
Rooms: 13
Den/Family Room: Yes
Air Conditioning: Central Air
Fireplace: Yes
Laundry Level: Lower
Central Vacuum: N
Washrooms: 3
Utilities
Electricity: Yes
Gas: Yes
Cable: Available
Telephone: Available
Building
Basement: Finished
Basement 2: Sep Entrance
Heat Type: Forced Air
Heat Source: Gas
Exterior: Brick Front
Exterior: Vinyl Siding
Elevator: N
UFFI: No
Energy Certificate: N
Green Verification Status: N
Private Entrance: Y
Water Supply: Municipal
Physically Handicapped-Equipped: N
Special Designation: Unknown
Other Structures: Garden Shed
Retirement: N
Parking
Driveway: Pvt Double
Garage Spaces: 2
Garage Type: Built-In
Covered Parking Spaces: 4
Total Parking Spaces: 6
Highlights
Feature: Public Trans
Feature: School
Feature: School Bus Route
Land
Cross Street: Ironwood and Woodbor
Municipality District: Guelph
Fronting On: West
Parcel Number: 714900081
Pool: None
Sewer: Sewers
Lot Depth: 110 Feet
Lot Frontage: 55 Feet
Acres: < .50
Payment Frequency: Monthly
Rooms
Room details for 108 Woodborough Road, Guelph
| Type | Dimensions | Description |
|---|---|---|
| Foyer Main | 2.34 x 2.95 | |
| Living Main | 3.91 x 4.47 | |
| Dining Main | 3.61 x 3.10 | Sliding Doors |
| Kitchen Main | 3.63 x 3.33 | |
| Bathroom Main | 2.02 x 2.42 | 4 Pc Bath |
| Br Main | 2.84 x 3.71 | |
| 2nd Br Main | 2.72 x 3.89 | |
| Prim Bdrm Main | 3.63 x 4.72 | |
| Bathroom Main | 1.48 x 1.71 | 3 Pc Ensuite |
| Family Lower | 4.24 x 6.63 | Gas Fireplace |
| Bathroom Lower | 0.89 x 2.00 | 2 Pc Bath |
| Utility Lower | 2.90 x 3.89 |
| XXXXXXXX | XXX XX, XXXX |
XXXXXX XXX XXXX |
$X,XXX |
| XXXXXXXX | XXX XX, XXXX |
XXXXXX XXX XXXX |
$XXX,XXX |
| XXXXXXXX | XXX XX, XXXX |
XXXX XXX XXXX |
$XX,XXX |
| XXX XX, XXXX |
XXXXXX XXX XXXX |
$XXX,XXX | |
| XXXXXXXX | XXX XX, XXXX |
XXXX XXX XXXX |
$XXX,XXX |
| XXX XX, XXXX |
XXXXXX XXX XXXX |
$XXX,XXX | |
| XXXXXXXX | XXX XX, XXXX |
XXXXXXX XXX XXXX |
|
| XXX XX, XXXX |
XXXXXX XXX XXXX |
$XXX,XXX | |
| XXXXXXXX | XXX XX, XXXX |
XXXXXXXX XXX XXXX |
|
| XXX XX, XXXX |
XXXXXX XXX XXXX |
$XXX,XXX | |
| XXXXXXXX | XXX XX, XXXX |
XXXX XXX XXXX |
$XXX,XXX |
| XXX XX, XXXX |
XXXXXX XXX XXXX |
$XXX,XXX | |
| XXXXXXXX | XXX XX, XXXX |
XXXXXXXX XXX XXXX |
|
| XXX XX, XXXX |
XXXXXX XXX XXXX |
$X,XXX,XXX | |
| XXXXXXXX | XXX XX, XXXX |
XXXXXXX XXX XXXX |
|
| XXX XX, XXXX |
XXXXXX XXX XXXX |
$X,XXX,XXX | |
| XXXXXXXX | XXX XX, XXXX |
XXXXXXX XXX XXXX |
|
| XXX XX, XXXX |
XXXXXX XXX XXXX |
$X,XXX,XXX | |
| XXXXXXXX | XXX XX, XXXX |
XXXXXXX XXX XXXX |
|
| XXX XX, XXXX |
XXXXXX XXX XXXX |
$X,XXX | |
| XXXXXXXX | XXX XX, XXXX |
XXXXXXX XXX XXXX |
|
| XXX XX, XXXX |
XXXXXX XXX XXXX |
$X,XXX | |
| XXXXXXXX | XXX XX, XXXX |
XXXX XXX XXXX |
$X,XXX,XXX |
| XXX XX, XXXX |
XXXXXX XXX XXXX |
$X,XXX,XXX |
| XXXXXXXX XXXXXX | XXX XX, XXXX | $3,300 XXX XXXX |
| XXXXXXXX XXXXXX | XXX XX, XXXX | $999,999 XXX XXXX |
| XXXXXXXX XXXX | XXX XX, XXXX | $99,950 XXX XXXX |
| XXXXXXXX XXXXXX | XXX XX, XXXX | $104,900 XXX XXXX |
| XXXXXXXX XXXX | XXX XX, XXXX | $152,000 XXX XXXX |
| XXXXXXXX XXXXXX | XXX XX, XXXX | $154,900 XXX XXXX |
| XXXXXXXX XXXXXXX | XXX XX, XXXX | XXX XXXX |
| XXXXXXXX XXXXXX | XXX XX, XXXX | $219,900 XXX XXXX |
| XXXXXXXX XXXXXXXX | XXX XX, XXXX | XXX XXXX |
| XXXXXXXX XXXXXX | XXX XX, XXXX | $184,900 XXX XXXX |
| XXXXXXXX XXXX | XXX XX, XXXX | $172,000 XXX XXXX |
| XXXXXXXX XXXXXX | XXX XX, XXXX | $177,900 XXX XXXX |
| XXXXXXXX XXXXXXXX | XXX XX, XXXX | XXX XXXX |
| XXXXXXXX XXXXXX | XXX XX, XXXX | $1,049,900 XXX XXXX |
| XXXXXXXX XXXXXXX | XXX XX, XXXX | XXX XXXX |
| XXXXXXXX XXXXXX | XXX XX, XXXX | $1,049,900 XXX XXXX |
| XXXXXXXX XXXXXXX | XXX XX, XXXX | XXX XXXX |
| XXXXXXXX XXXXXX | XXX XX, XXXX | $1,199,900 XXX XXXX |
| XXXXXXXX XXXXXXX | XXX XX, XXXX | XXX XXXX |
| XXXXXXXX XXXXXX | XXX XX, XXXX | $3,500 XXX XXXX |
| XXXXXXXX XXXXXXX | XXX XX, XXXX | XXX XXXX |
| XXXXXXXX XXXXXX | XXX XX, XXXX | $3,800 XXX XXXX |
| XXXXXXXX XXXX | XXX XX, XXXX | $1,050,000 XXX XXXX |
| XXXXXXXX XXXXXX | XXX XX, XXXX | $1,100,000 XXX XXXX |
Somewhat Walkable
- Some errands can be accomplished on foot.
Some Transit
- Most errands require a car.
Somewhat Bikeable
- Most errands require a car.

Mary Phelan Catholic School
Elementary: CatholicFred A Hamilton Public School
Elementary: PublicSt Michael Catholic School
Elementary: CatholicJean Little Public School
Elementary: PublicRickson Ridge Public School
Elementary: PublicKortright Hills Public School
Elementary: PublicDay School -Wellington Centre For ContEd
Secondary: PublicSt John Bosco Catholic School
Secondary: CatholicCollege Heights Secondary School
Secondary: PublicBishop Macdonell Catholic Secondary School
Secondary: CatholicGuelph Collegiate and Vocational Institute
Secondary: PublicCentennial Collegiate and Vocational Institute
Secondary: Public-
Hanlon Creek Park
505 Kortright Rd W, Guelph ON 0.28km -
University Village Park
Guelph ON 1.12km -
Woodland Glen Park
30 Woodland Glen Dr, Guelph ON 1.31km
-
President's Choice Financial ATM
435 Stone Rd W, Guelph ON N1G 2X6 1.24km -
TD Bank Financial Group
585 Scottsdale Dr, Guelph ON N1G 3E7 1.42km -
Global Currency Svc
1027 Gordon St, Guelph ON N1G 4X1 2.07km
- — bath
- — bed
- — sqft
54 Kortright Road East, Guelph, Ontario • N1G 4N2 • Kortright East



