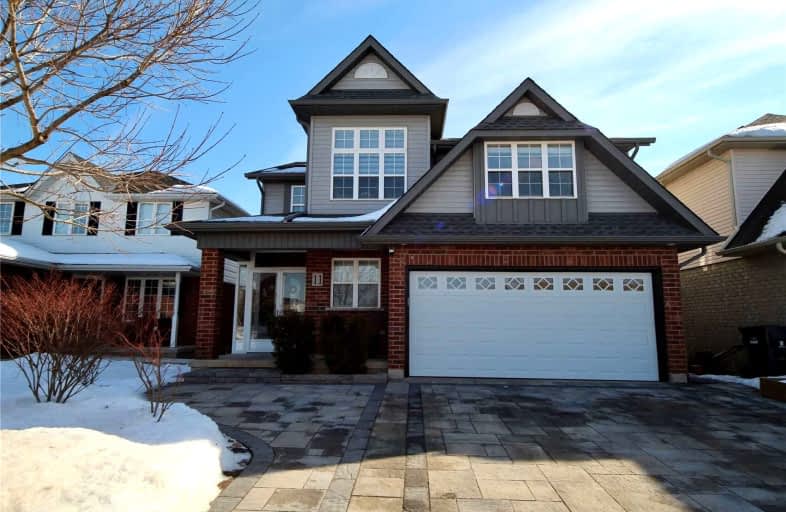
St Paul Catholic School
Elementary: Catholic
0.99 km
Ecole Arbour Vista Public School
Elementary: Public
1.80 km
Rickson Ridge Public School
Elementary: Public
1.91 km
Sir Isaac Brock Public School
Elementary: Public
0.44 km
St Ignatius of Loyola Catholic School
Elementary: Catholic
0.73 km
Westminster Woods Public School
Elementary: Public
1.20 km
Day School -Wellington Centre For ContEd
Secondary: Public
0.88 km
St John Bosco Catholic School
Secondary: Catholic
5.68 km
College Heights Secondary School
Secondary: Public
4.82 km
Bishop Macdonell Catholic Secondary School
Secondary: Catholic
2.59 km
St James Catholic School
Secondary: Catholic
5.84 km
Centennial Collegiate and Vocational Institute
Secondary: Public
4.65 km


