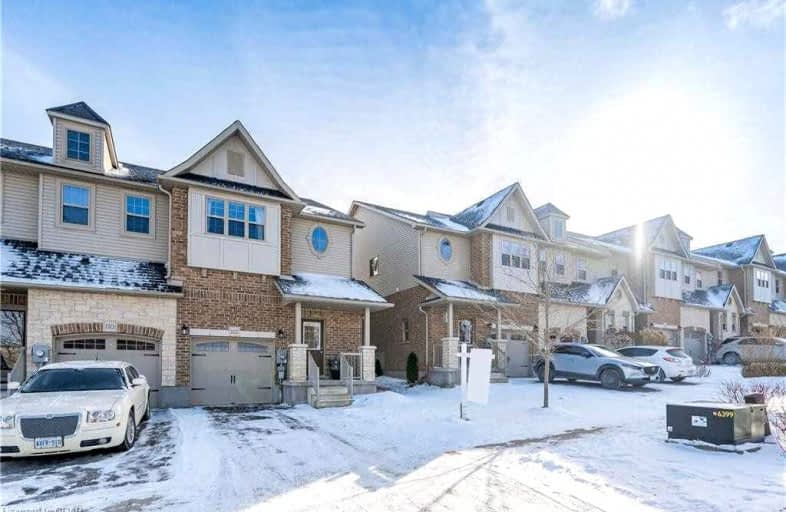Sold on Aug 17, 2011
Note: Property is not currently for sale or for rent.

-
Type: Att/Row/Twnhouse
-
Style: 2-Storey
-
Lot Size: 24 x 108 Acres
-
Age: 0-5 years
-
Taxes: $2,945 per year
-
Days on Site: 21 Days
-
Added: Dec 21, 2024 (3 weeks on market)
-
Updated:
-
Last Checked: 2 months ago
-
MLS®#: X11210896
-
Listed By: Royal lepage royal city realty, brokerage
Almost new end unit town home, spacious open concept main level,with ceramics in entry way,kitchen and a baths. Large living room has great light coming from sliders off living room to a rear deck. Oversized main bath with separate shower and deep soaker tub and ensuite privilege to master. Basement is partially finished with drywall and 3 pc rough in. Views from the front porch look out to trees and future east view community park. Drive to be paved shortly.
Property Details
Facts for 112 Creighton Avenue, Guelph
Status
Days on Market: 21
Last Status: Sold
Sold Date: Aug 17, 2011
Closed Date: Sep 02, 2011
Expiry Date: Oct 29, 2011
Sold Price: $265,000
Unavailable Date: Aug 17, 2011
Input Date: Aug 02, 2011
Prior LSC: Sold
Property
Status: Sale
Property Type: Att/Row/Twnhouse
Style: 2-Storey
Age: 0-5
Area: Guelph
Community: Grange Hill East
Availability Date: 30 days TBA
Assessment Amount: $231,000
Assessment Year: 2011
Inside
Bathrooms: 2
Kitchens: 1
Air Conditioning: Central Air
Fireplace: No
Washrooms: 2
Utilities
Electricity: Yes
Gas: Yes
Building
Basement: Full
Heat Type: Forced Air
Heat Source: Gas
Exterior: Brick Front
Exterior: Wood
Elevator: N
UFFI: No
Water Supply: Municipal
Special Designation: Unknown
Parking
Driveway: Other
Garage Spaces: 1
Garage Type: Attached
Total Parking Spaces: 1
Fees
Tax Year: 2011
Tax Legal Description: PT BLK 152 PLAN 61M152 PT DES AS PART 43 + 44 61R11254
Taxes: $2,945
Land
Cross Street: Edwards
Municipality District: Guelph
Pool: None
Sewer: Sewers
Lot Depth: 108 Acres
Lot Frontage: 24 Acres
Acres: < .50
Zoning: R3B
Easements Restrictions: Right Of Way
Rooms
Room details for 112 Creighton Avenue, Guelph
| Type | Dimensions | Description |
|---|---|---|
| Living Main | 3.35 x 5.66 | |
| Dining Main | 2.13 x 2.79 | |
| Kitchen Main | 2.94 x 3.45 | |
| Prim Bdrm 2nd | 3.27 x 4.57 | |
| Bathroom Main | - | |
| Bathroom 2nd | - | |
| Br 2nd | 2.84 x 3.04 | |
| Br 2nd | 2.84 x 3.42 |
| XXXXXXXX | XXX XX, XXXX |
XXXX XXX XXXX |
$XXX,XXX |
| XXX XX, XXXX |
XXXXXX XXX XXXX |
$XXX,XXX |
| XXXXXXXX XXXX | XXX XX, XXXX | $990,000 XXX XXXX |
| XXXXXXXX XXXXXX | XXX XX, XXXX | $699,900 XXX XXXX |

Ottawa Crescent Public School
Elementary: PublicJohn Galt Public School
Elementary: PublicWilliam C. Winegard Public School
Elementary: PublicSt John Catholic School
Elementary: CatholicKen Danby Public School
Elementary: PublicHoly Trinity Catholic School
Elementary: CatholicSt John Bosco Catholic School
Secondary: CatholicOur Lady of Lourdes Catholic School
Secondary: CatholicSt James Catholic School
Secondary: CatholicGuelph Collegiate and Vocational Institute
Secondary: PublicCentennial Collegiate and Vocational Institute
Secondary: PublicJohn F Ross Collegiate and Vocational Institute
Secondary: Public