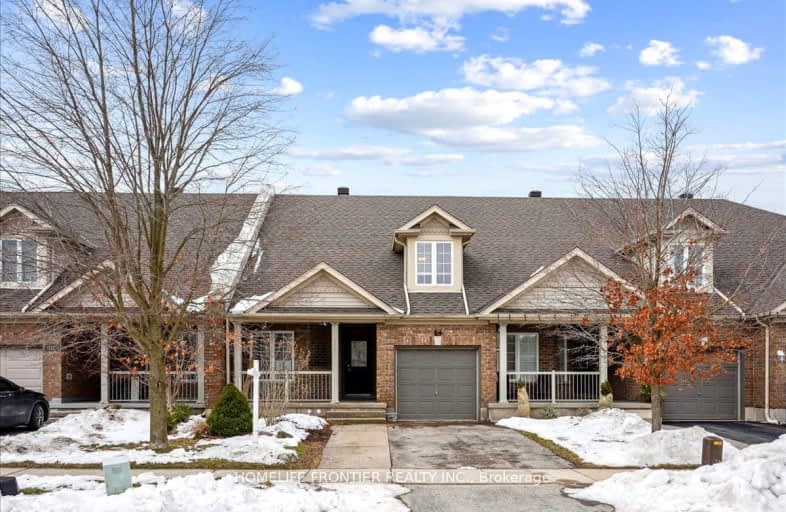Sold on Jun 08, 2011
Note: Property is not currently for sale or for rent.

-
Type: Att/Row/Twnhouse
-
Style: Bungalow
-
Lot Size: 25 x 108 Acres
-
Age: 0-5 years
-
Taxes: $3,693 per year
-
Days on Site: 35 Days
-
Added: Dec 21, 2024 (1 month on market)
-
Updated:
-
Last Checked: 2 months ago
-
MLS®#: X11210886
-
Listed By: Re/max real estate centre inc, brokerage
Gorgeous bungaloft in Westminster Woods. Open concept plan with master bedroom on main floor. Light bright cheery home with full finished basement. Walk out basement with 4pc, 2 bedrooms, rec room, laundry. Zoning does not allow a kitchen in the basement.
Property Details
Facts for 114 McArthur Crescent, Guelph
Status
Days on Market: 35
Last Status: Sold
Sold Date: Jun 08, 2011
Closed Date: Jul 15, 2011
Expiry Date: Aug 30, 2011
Sold Price: $334,000
Unavailable Date: Jun 08, 2011
Input Date: May 06, 2011
Prior LSC: Sold
Property
Status: Sale
Property Type: Att/Row/Twnhouse
Style: Bungalow
Age: 0-5
Area: Guelph
Community: Pine Ridge
Availability Date: 30 days TBA
Assessment Amount: $295,418
Assessment Year: 2011
Inside
Bathrooms: 3
Kitchens: 1
Air Conditioning: Central Air
Fireplace: No
Washrooms: 3
Utilities
Electricity: Yes
Gas: Yes
Cable: Yes
Telephone: Yes
Building
Basement: Finished
Basement 2: W/O
Heat Type: Forced Air
Heat Source: Gas
Exterior: Vinyl Siding
Exterior: Wood
Elevator: N
UFFI: No
Water Supply: Municipal
Special Designation: Unknown
Parking
Driveway: Other
Garage Spaces: 1
Garage Type: Attached
Total Parking Spaces: 1
Fees
Tax Year: 2010
Tax Legal Description: Part Block 202 Pl61M83 Pts 30&31 61R9723
Taxes: $3,693
Land
Cross Street: Goodwin
Municipality District: Guelph
Pool: None
Sewer: Sewers
Lot Depth: 108 Acres
Lot Frontage: 25 Acres
Acres: < .50
Zoning: R3
Rooms
Room details for 114 McArthur Crescent, Guelph
| Type | Dimensions | Description |
|---|---|---|
| Living Main | 3.04 x 3.96 | |
| Dining Main | 3.04 x 3.35 | |
| Kitchen Main | 3.04 x 3.65 | |
| Prim Bdrm Bsmt | 3.04 x 3.04 | |
| Prim Bdrm Main | 3.65 x 4.19 | |
| Prim Bdrm 2nd | 3.65 x 4.26 | |
| Bathroom Bsmt | - | |
| Bathroom Main | - | |
| Bathroom 2nd | - | |
| Br Bsmt | 3.04 x 3.04 | |
| Br 2nd | 3.04 x 3.04 |
| XXXXXXXX | XXX XX, XXXX |
XXXXXX XXX XXXX |
$XXX,XXX |
| XXXXXXXX XXXXXX | XXX XX, XXXX | $839,000 XXX XXXX |

St Paul Catholic School
Elementary: CatholicEcole Arbour Vista Public School
Elementary: PublicRickson Ridge Public School
Elementary: PublicSir Isaac Brock Public School
Elementary: PublicSt Ignatius of Loyola Catholic School
Elementary: CatholicWestminster Woods Public School
Elementary: PublicDay School -Wellington Centre For ContEd
Secondary: PublicSt John Bosco Catholic School
Secondary: CatholicCollege Heights Secondary School
Secondary: PublicBishop Macdonell Catholic Secondary School
Secondary: CatholicSt James Catholic School
Secondary: CatholicCentennial Collegiate and Vocational Institute
Secondary: Public