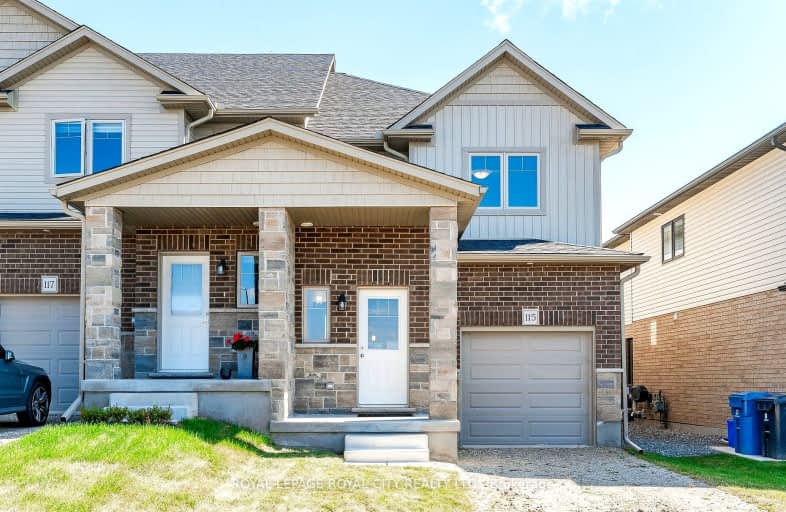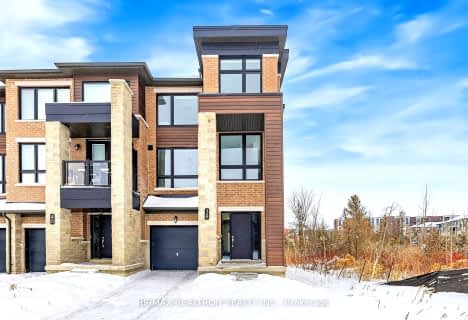Car-Dependent
- Most errands require a car.
Some Transit
- Most errands require a car.
Bikeable
- Some errands can be accomplished on bike.

École élémentaire L'Odyssée
Elementary: PublicBrant Avenue Public School
Elementary: PublicHoly Rosary Catholic School
Elementary: CatholicSt Patrick Catholic School
Elementary: CatholicEdward Johnson Public School
Elementary: PublicWaverley Drive Public School
Elementary: PublicSt John Bosco Catholic School
Secondary: CatholicOur Lady of Lourdes Catholic School
Secondary: CatholicSt James Catholic School
Secondary: CatholicGuelph Collegiate and Vocational Institute
Secondary: PublicCentennial Collegiate and Vocational Institute
Secondary: PublicJohn F Ross Collegiate and Vocational Institute
Secondary: Public-
Brant Park
Guelph ON 1.12km -
Bailey Park
ON 2.75km -
Herb Markle Park
ON 3.31km
-
RBC Royal Bank
5 Woodlawn Rd W, Guelph ON N1H 1G8 2.06km -
Scotiabank
585 Eramosa Rd, Guelph ON N1E 2N4 2.19km -
TD Canada Trust Branch and ATM
666 Woolwich St, Guelph ON N1H 7G5 2.63km
- 3 bath
- 3 bed
- 1100 sqft
549 Victoria Road North, Guelph, Ontario • N1E 7M3 • Victoria North







