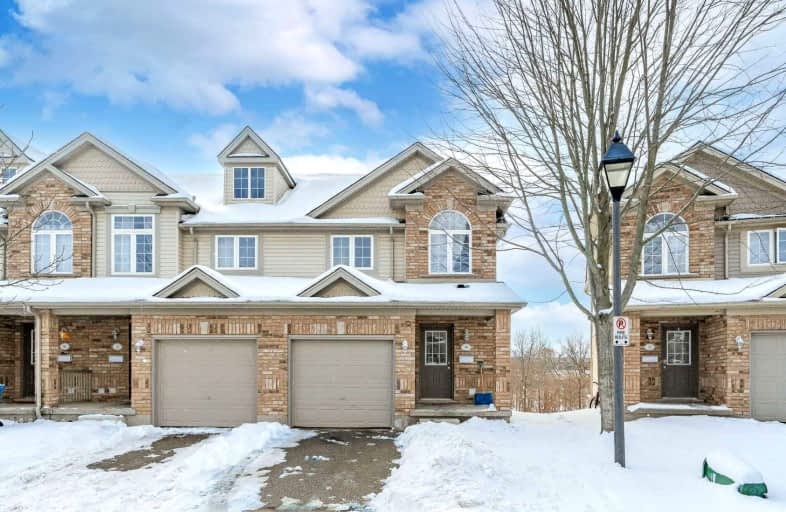Car-Dependent
- Almost all errands require a car.
Good Transit
- Some errands can be accomplished by public transportation.
Bikeable
- Some errands can be accomplished on bike.

St Paul Catholic School
Elementary: CatholicSt Michael Catholic School
Elementary: CatholicJean Little Public School
Elementary: PublicEcole Arbour Vista Public School
Elementary: PublicRickson Ridge Public School
Elementary: PublicSir Isaac Brock Public School
Elementary: PublicDay School -Wellington Centre For ContEd
Secondary: PublicSt John Bosco Catholic School
Secondary: CatholicCollege Heights Secondary School
Secondary: PublicBishop Macdonell Catholic Secondary School
Secondary: CatholicSt James Catholic School
Secondary: CatholicCentennial Collegiate and Vocational Institute
Secondary: Public-
Manhattans Pizza Bistro Music Club
951 Gordon Street, Guelph, ON N1G 4S1 0.81km -
Borealis Grille & Bar
1388 Gordon Street, Guelph, ON N1L 1C8 0.86km -
Kolkata Club
35 Harvard Rd, Guelph, ON N1G 3A2 1.58km
-
Cavan Coffee
1467 Gordon Street, Guelph, ON N1L 1C9 1.12km -
The Bullring
107 Trent Lane, University of Guelph, Guelph, ON N1G 2W1 2.27km -
Tim Hortons
304 Stone Road W, Guelph, ON N1G 4C4 2.36km
-
Movati Athletic - Guelph
80 Stone Road West, Guelph, ON N1G 0A9 1.82km -
Movati Athletic
405 The Boardwalk, Waterloo, ON N2T 0A6 30.38km -
Crunch Fitness
50 Horseshoe Crescent, Hamilton, ON L8B 0Y2 32.22km
-
Zehrs
160 Kortright Road, Guelph, ON N1G 4W2 1.14km -
Royal City Pharmacy Ida
84 Gordon Street, Guelph, ON N1H 4H6 3.99km -
Pharmasave On Wyndham
45 Wyndham Street N, Guelph, ON N1H 4E4 4.64km
-
Gordon Sushi House
1219 Gordon Street, Unit A, Guelph, ON N1L 1H2 0.22km -
Gordon Pizza and Wings
1219 Gordon Street, Guelph, ON N1L 0M9 0.22km -
University Square Bakery & Deli
987 Gordon St, Unit 11, Guelph, ON N1G 4W3 0.65km
-
Stone Road Mall
435 Stone Road W, Guelph, ON N1G 2X6 2.63km -
Canadian Tire
127 Stone Road W, Guelph, ON N1G 5G4 2.03km -
Walmart
175 Stone Road W, Guelph, ON N1G 5L4 2.28km
-
Rowe Farms - Guelph
1027 Gordon Street, Guelph, ON N1G 4X1 0.47km -
Zehrs
160 Kortright Road, Guelph, ON N1G 4W2 1.14km -
Domenics No Frills
35 Harvard Road, Guelph, ON N1G 3A2 1.55km
-
LCBO
615 Scottsdale Drive, Guelph, ON N1G 3P4 2.77km -
Royal City Brewing
199 Victoria Road, Guelph, ON N1E 4.11km -
Downtown Kitchener Ribfest & Craft Beer Show
Victoria Park, Victoria Park, ON N2G 25.25km
-
Canadian Tire Gas+
615 Scottsdale Drive, Guelph, ON N1G 3P4 2.76km -
ESSO
138 College Ave W, Guelph, ON N1G 1S4 3km -
Jameson’s Auto Works
9 Smith Avenue, Guelph, ON N1E 5V4 3.98km
-
The Book Shelf
41 Quebec Street, Guelph, ON N1H 2T1 4.73km -
The Bookshelf Cinema
41 Quebec Street, 2nd Floor, Guelph, ON N1H 2T1 4.71km -
Mustang Drive In
5012 Jones Baseline, Eden Mills, ON N0B 1P0 6.45km
-
Guelph Public Library
100 Norfolk Street, Guelph, ON N1H 4J6 4.91km -
Idea Exchange
Hespeler, 5 Tannery Street E, Cambridge, ON N3C 2C1 12.86km -
Idea Exchange
50 Saginaw Parkway, Cambridge, ON N1T 1W2 15.89km
-
Guelph General Hospital
115 Delhi Street, Guelph, ON N1E 4J4 5.72km -
Edinburgh Clinic
492 Edinburgh Road S, Guelph, ON N1G 4Z1 2.44km -
Homewood Health Centre
150 Delhi Street, Guelph, ON N1E 6K9 6.02km
-
Woodland Glen Park
30 Woodland Glen Dr, Guelph ON 3.36km -
Silvercreek Park
Guelph ON 4.13km -
Water Street Park
Guelph ON 4.39km
-
TD Bank Financial Group
200 Kortright Rd W, Guelph ON N1G 4X8 1.34km -
TD Bank Financial Group
496 Edinburgh Rd S (at Stone Road), Guelph ON N1G 4Z1 2.29km -
Scotiabank
15 Clair Rd W, Guelph ON N1L 0A6 2.41km
More about this building
View 1155 Gordon Street, Guelph- 2 bath
- 3 bed
- 1400 sqft
47 LILY Lane, Guelph, Ontario • N1L 1E1 • Clairfields/Hanlon Business Park
- 4 bath
- 3 bed
- 1200 sqft
30 Arlington Crescent West, Guelph, Ontario • N1L 0K9 • Pineridge/Westminster Woods
- 4 bath
- 3 bed
- 1200 sqft
22-22 Arlington Crescent, Guelph, Ontario • N1L 0K9 • Pineridge/Westminster Woods
- 3 bath
- 3 bed
- 1200 sqft
45-920 Edinburgh Road South, Guelph, Ontario • N1G 5C5 • Kortright West
- 3 bath
- 3 bed
- 1200 sqft
04-920 Edinburgh Road South, Guelph, Ontario • N1G 5C5 • Hanlon Creek
- 3 bath
- 3 bed
- 1200 sqft
53-1055 Gordon Street, Guelph, Ontario • N1G 4X9 • Kortright Hills
- 4 bath
- 3 bed
- 1800 sqft
29-361 Arkell Road, Guelph, Ontario • N1L 1E5 • Pineridge/Westminster Woods












