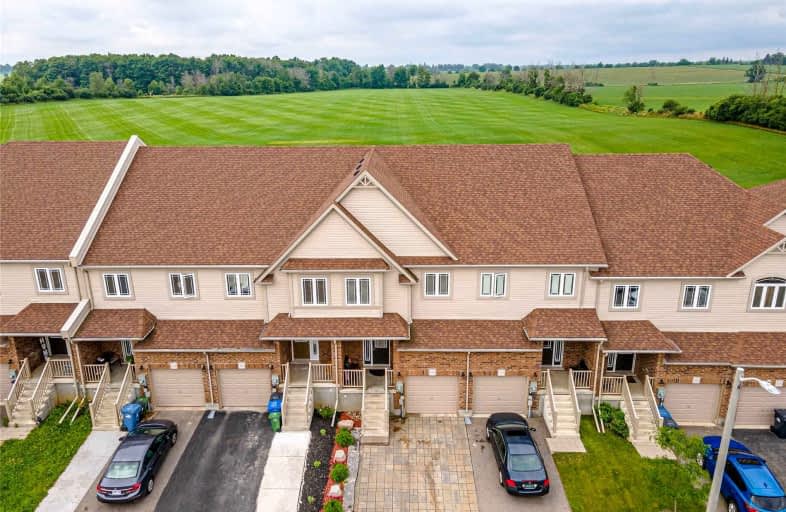Sold on Sep 15, 2021
Note: Property is not currently for sale or for rent.

-
Type: Att/Row/Twnhouse
-
Style: 2-Storey
-
Size: 1500 sqft
-
Lot Size: 19.69 x 131.41 Feet
-
Age: 6-15 years
-
Taxes: $3,950 per year
-
Days on Site: 8 Days
-
Added: Sep 07, 2021 (1 week on market)
-
Updated:
-
Last Checked: 3 months ago
-
MLS®#: X5361460
-
Listed By: Re/max real estate centre inc., brokerage
Amazing Opportunity To Own This Executive Freehold Townhome, Built By The Award Winning Fusion Homes. Conveniently Located In The West End Of Guelph. Steps To Great Shopping Plaza, Costco, Major Banks, Schools, Ellis Creek Park, Rec Centre And Easy Access To The Highway. Pride Of Ownership Is Definitely Evident! Fully Finished Top To Bottom, This Home Offers Over 2300 Sqft Of Living Space. Bright And Spacious Main Floor With 9Ft Ceilings And Laminated Floors.
Extras
Beautiful Kitchen With Upgraded Cabinets, Stainless Steel Appliances And Stylish Backsplash. It Also Opens To The Dinette And Large Living Room Appointed By A Contemporary Stone Fireplace Accent Wall, Great For Entertaining.
Property Details
Facts for 118 Drone Crescent, Guelph
Status
Days on Market: 8
Last Status: Sold
Sold Date: Sep 15, 2021
Closed Date: Nov 30, 2021
Expiry Date: Nov 07, 2021
Sold Price: $830,000
Unavailable Date: Sep 15, 2021
Input Date: Sep 07, 2021
Property
Status: Sale
Property Type: Att/Row/Twnhouse
Style: 2-Storey
Size (sq ft): 1500
Age: 6-15
Area: Guelph
Community: West Willow Woods
Availability Date: Tba
Inside
Bedrooms: 3
Bathrooms: 3
Kitchens: 1
Rooms: 14
Den/Family Room: No
Air Conditioning: Central Air
Fireplace: Yes
Laundry Level: Upper
Washrooms: 3
Building
Basement: Finished
Basement 2: Full
Heat Type: Forced Air
Heat Source: Gas
Exterior: Brick
Exterior: Vinyl Siding
Water Supply: Municipal
Special Designation: Unknown
Parking
Driveway: Private
Garage Spaces: 1
Garage Type: Attached
Covered Parking Spaces: 1
Total Parking Spaces: 2
Fees
Tax Year: 2021
Tax Legal Description: Part Of Block 134 Plan 61M196 Being Pt 21 On Pl 6
Taxes: $3,950
Highlights
Feature: Fenced Yard
Feature: Library
Feature: Park
Feature: Public Transit
Feature: Rec Centre
Feature: School
Land
Cross Street: Westra Dr
Municipality District: Guelph
Fronting On: West
Pool: None
Sewer: Sewers
Lot Depth: 131.41 Feet
Lot Frontage: 19.69 Feet
Acres: < .50
Zoning: Residential
Additional Media
- Virtual Tour: https://unbranded.youriguide.com/118_drone_cres_guelph_on/
Rooms
Room details for 118 Drone Crescent, Guelph
| Type | Dimensions | Description |
|---|---|---|
| Kitchen Main | 2.85 x 3.90 | Laminate |
| Dining Main | 1.53 x 3.90 | Laminate |
| Living Main | 4.38 x 3.41 | Laminate, Fireplace |
| Bathroom Main | 1.65 x 1.45 | 2 Pc Bath |
| Master 2nd | 3.85 x 5.65 | W/I Closet, Ensuite Bath |
| 2nd Br 2nd | 2.89 x 4.71 | |
| 3rd Br 2nd | 2.74 x 3.90 | |
| Bathroom 2nd | - | 4 Pc Bath |
| Bathroom 2nd | - | 4 Pc Ensuite |
| Laundry 2nd | - | |
| Rec Bsmt | 4.05 x 7.15 | |
| Utility Bsmt | 1.69 x 1.89 |
| XXXXXXXX | XXX XX, XXXX |
XXXX XXX XXXX |
$XXX,XXX |
| XXX XX, XXXX |
XXXXXX XXX XXXX |
$XXX,XXX | |
| XXXXXXXX | XXX XX, XXXX |
XXXXXXX XXX XXXX |
|
| XXX XX, XXXX |
XXXXXX XXX XXXX |
$XXX,XXX |
| XXXXXXXX XXXX | XXX XX, XXXX | $830,000 XXX XXXX |
| XXXXXXXX XXXXXX | XXX XX, XXXX | $789,900 XXX XXXX |
| XXXXXXXX XXXXXXX | XXX XX, XXXX | XXX XXXX |
| XXXXXXXX XXXXXX | XXX XX, XXXX | $849,900 XXX XXXX |

Gateway Drive Public School
Elementary: PublicSt Francis of Assisi Catholic School
Elementary: CatholicSt Peter Catholic School
Elementary: CatholicWestwood Public School
Elementary: PublicTaylor Evans Public School
Elementary: PublicMitchell Woods Public School
Elementary: PublicSt John Bosco Catholic School
Secondary: CatholicCollege Heights Secondary School
Secondary: PublicOur Lady of Lourdes Catholic School
Secondary: CatholicGuelph Collegiate and Vocational Institute
Secondary: PublicCentennial Collegiate and Vocational Institute
Secondary: PublicJohn F Ross Collegiate and Vocational Institute
Secondary: Public

