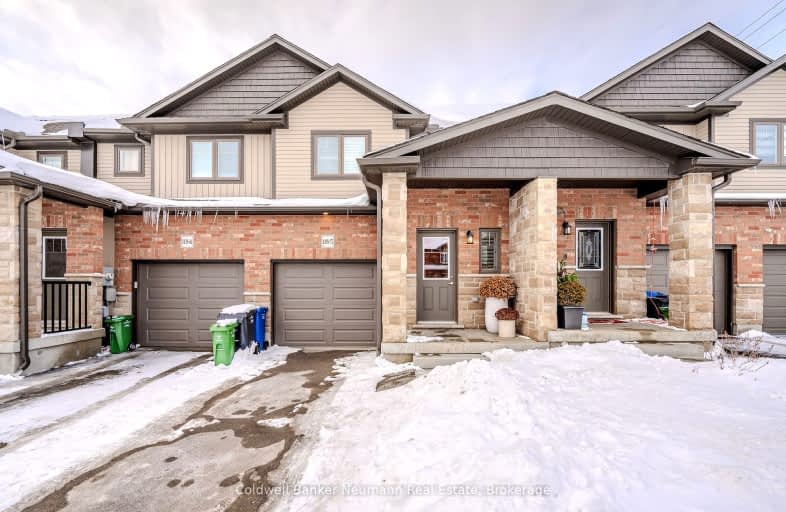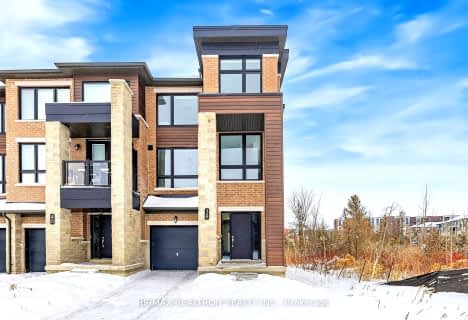Car-Dependent
- Most errands require a car.
Some Transit
- Most errands require a car.
Bikeable
- Some errands can be accomplished on bike.

École élémentaire L'Odyssée
Elementary: PublicBrant Avenue Public School
Elementary: PublicHoly Rosary Catholic School
Elementary: CatholicSt Patrick Catholic School
Elementary: CatholicEdward Johnson Public School
Elementary: PublicWaverley Drive Public School
Elementary: PublicSt John Bosco Catholic School
Secondary: CatholicOur Lady of Lourdes Catholic School
Secondary: CatholicSt James Catholic School
Secondary: CatholicGuelph Collegiate and Vocational Institute
Secondary: PublicCentennial Collegiate and Vocational Institute
Secondary: PublicJohn F Ross Collegiate and Vocational Institute
Secondary: Public-
Riverside Park
Riverview Dr, Guelph ON 1.84km -
Frankie's Park
3.2km -
Franchetto Park
Guelph ON 3.45km
-
Scotia bank
368 Speedvale Ave E, Guelph ON 1.58km -
Localcoin Bitcoin ATM - Victoria Variety & Vape Shop
483 Speedvale Ave E, Guelph ON N1E 6J2 1.66km -
Localcoin Bitcoin ATM - Suns Convenience
262 Eramosa Rd, Guelph ON N1E 2M6 2.92km
- 3 bath
- 3 bed
- 1100 sqft
549 Victoria Road North, Guelph, Ontario • N1E 7M3 • Victoria North







