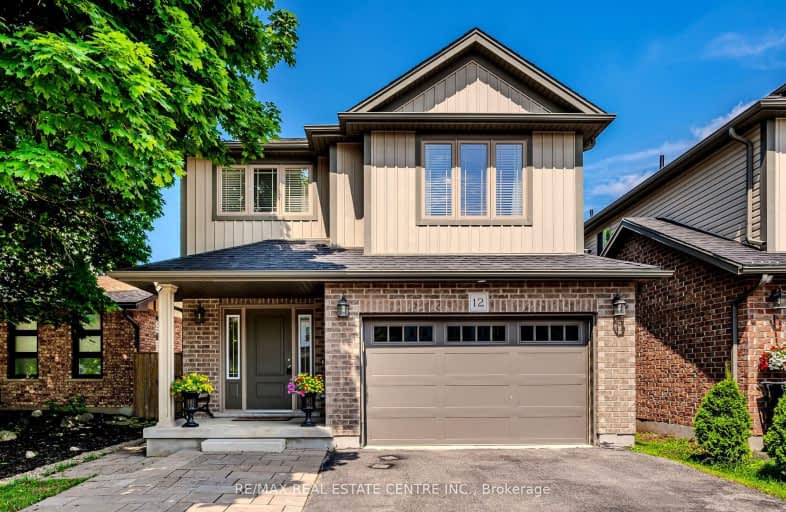Sold on Apr 02, 2014
Note: Property is not currently for sale or for rent.

-
Type: Detached
-
Style: 2-Storey
-
Lot Size: 30 x 105 Acres
-
Age: 0-5 years
-
Days on Site: 64 Days
-
Added: Dec 22, 2024 (2 months on market)
-
Updated:
-
Last Checked: 3 months ago
-
MLS®#: X11257202
-
Listed By: Coldwell banker neumann real estate, brokerage
Great floor plan with large kitchen featuring breakfast bar done in granite, 3 stainless appliances and all overlooking a large great room. Dinette has 8' sliders that lead to backyard let in loads of natural light. Upstairs offers a wonderful master bedroom with walk in closets, luxurious ensuite with oversized tiled shower with glass doors, upstairs laundry with front loader washer/dryer, and two large additional bedrooms with amazing main bathroom layout. Energy star certified, attached oversized garage and located to tons of amenities, walking trails and schools! Pick your colours and build your dream home!
Property Details
Facts for 12 SUMMERFIELD DR, Guelph
Status
Days on Market: 64
Last Status: Sold
Sold Date: Apr 02, 2014
Closed Date: Nov 27, 2014
Expiry Date: Apr 28, 2014
Sold Price: $443,990
Unavailable Date: Apr 02, 2014
Input Date: Jan 28, 2014
Prior LSC: Sold
Property
Status: Sale
Property Type: Detached
Style: 2-Storey
Age: 0-5
Area: Guelph
Community: Pine Ridge
Availability Date: Upon comple...
Inside
Bathrooms: 3
Kitchens: 1
Fireplace: No
Washrooms: 3
Utilities
Electricity: Yes
Gas: Yes
Cable: Yes
Telephone: Yes
Building
Basement: Full
Basement 2: Unfinished
Heat Type: Forced Air
Heat Source: Gas
Exterior: Vinyl Siding
Exterior: Wood
Elevator: N
UFFI: No
Water Supply: Municipal
Special Designation: Unknown
Parking
Driveway: Other
Garage Spaces: 1
Garage Type: Attached
Total Parking Spaces: 1
Fees
Tax Legal Description: Lot 12 61M-105
Land
Cross Street: Arkell
Municipality District: Guelph
Pool: None
Sewer: Sewers
Lot Depth: 105 Acres
Lot Frontage: 30 Acres
Acres: < .50
Zoning: R1B
Rooms
Room details for 12 SUMMERFIELD DR, Guelph
| Type | Dimensions | Description |
|---|---|---|
| Living Main | 5.96 x 3.40 | |
| Dining Main | 3.42 x 3.04 | |
| Kitchen Main | 3.35 x 3.04 | |
| Prim Bdrm 2nd | 4.69 x 3.86 | |
| Bathroom Main | - | |
| Bathroom 2nd | - | |
| Br 2nd | 3.65 x 3.50 | |
| Br 2nd | 3.65 x 3.50 | |
| Bathroom 2nd | - |
| XXXXXXXX | XXX XX, XXXX |
XXXX XXX XXXX |
$XXX,XXX |
| XXX XX, XXXX |
XXXXXX XXX XXXX |
$XXX,XXX | |
| XXXXXXXX | XXX XX, XXXX |
XXXXXXX XXX XXXX |
|
| XXX XX, XXXX |
XXXXXX XXX XXXX |
$X,XXX | |
| XXXXXXXX | XXX XX, XXXX |
XXXXXXX XXX XXXX |
|
| XXX XX, XXXX |
XXXXXX XXX XXXX |
$XXX,XXX | |
| XXXXXXXX | XXX XX, XXXX |
XXXXXXX XXX XXXX |
|
| XXX XX, XXXX |
XXXXXX XXX XXXX |
$XXX,XXX | |
| XXXXXXXX | XXX XX, XXXX |
XXXXXXX XXX XXXX |
|
| XXX XX, XXXX |
XXXXXX XXX XXXX |
$XXX,XXX | |
| XXXXXXXX | XXX XX, XXXX |
XXXXXXX XXX XXXX |
|
| XXX XX, XXXX |
XXXXXX XXX XXXX |
$XXX,XXX |
| XXXXXXXX XXXX | XXX XX, XXXX | $443,990 XXX XXXX |
| XXXXXXXX XXXXXX | XXX XX, XXXX | $443,990 XXX XXXX |
| XXXXXXXX XXXXXXX | XXX XX, XXXX | XXX XXXX |
| XXXXXXXX XXXXXX | XXX XX, XXXX | $3,100 XXX XXXX |
| XXXXXXXX XXXXXXX | XXX XX, XXXX | XXX XXXX |
| XXXXXXXX XXXXXX | XXX XX, XXXX | $984,999 XXX XXXX |
| XXXXXXXX XXXXXXX | XXX XX, XXXX | XXX XXXX |
| XXXXXXXX XXXXXX | XXX XX, XXXX | $984,999 XXX XXXX |
| XXXXXXXX XXXXXXX | XXX XX, XXXX | XXX XXXX |
| XXXXXXXX XXXXXX | XXX XX, XXXX | $989,999 XXX XXXX |
| XXXXXXXX XXXXXXX | XXX XX, XXXX | XXX XXXX |
| XXXXXXXX XXXXXX | XXX XX, XXXX | $989,999 XXX XXXX |

St Paul Catholic School
Elementary: CatholicEcole Arbour Vista Public School
Elementary: PublicRickson Ridge Public School
Elementary: PublicSir Isaac Brock Public School
Elementary: PublicSt Ignatius of Loyola Catholic School
Elementary: CatholicWestminster Woods Public School
Elementary: PublicDay School -Wellington Centre For ContEd
Secondary: PublicSt John Bosco Catholic School
Secondary: CatholicCollege Heights Secondary School
Secondary: PublicBishop Macdonell Catholic Secondary School
Secondary: CatholicSt James Catholic School
Secondary: CatholicCentennial Collegiate and Vocational Institute
Secondary: Public