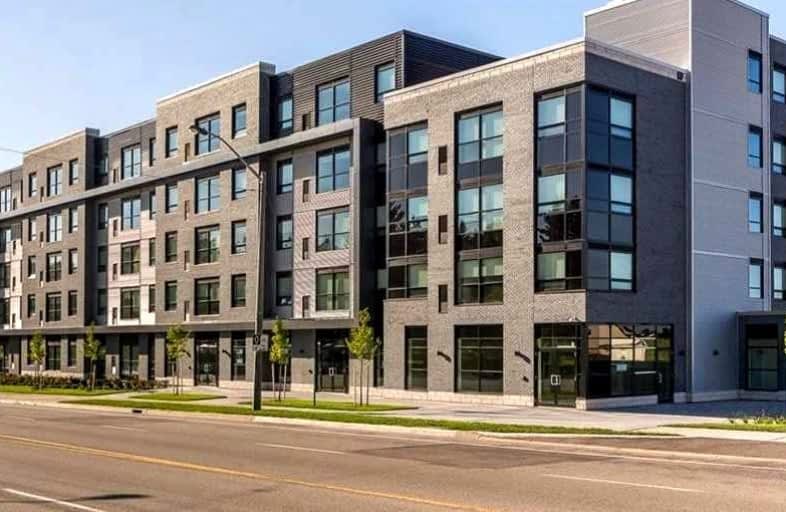Sold on Apr 17, 2023
Note: Property is not currently for sale or for rent.

-
Type: Condo Apt
-
Style: Other
-
Size: 1000 sqft
-
Pets: N
-
Age: 6-15 years
-
Taxes: $3,812 per year
-
Maintenance Fees: 609.52 /mo
-
Days on Site: 53 Days
-
Added: Jul 04, 2024 (1 month on market)
-
Updated:
-
Last Checked: 3 months ago
-
MLS®#: X8705025
-
Listed By: Exp realty
Luxurious 4-bedroom, 4-bathroom apartment located in the sought-after south end of the city. Offers the perfect opportunity for investors or parents of University of Guelph students. Be greeted by the spacious living room, chic laminate flooring, ample natural light and a large window with conservation views. Each bedroom has it's own 3pc bath. Building has perfect amenities for students and young professionals. These units rent fast w/ 92 applications received. Convenient and accessible bus route to University of Guelph and downtown. Endless amenities close by: Stone Road Mall, Pergola Movie Theatre, grocery stores, restaurants, banks, etc. Guelph ranked one of the best cities to buy real estate.
Property Details
Facts for 411-1219 GORDON Street, Guelph
Status
Days on Market: 53
Last Status: Sold
Sold Date: Apr 17, 2023
Closed Date: Jun 15, 2023
Expiry Date: Aug 20, 2023
Sold Price: $600,000
Unavailable Date: Apr 17, 2023
Input Date: Feb 24, 2023
Prior LSC: Sold
Property
Status: Sale
Property Type: Condo Apt
Style: Other
Size (sq ft): 1000
Age: 6-15
Area: Guelph
Community: Hanlon Creek
Availability Date: FLEX
Assessment Amount: $322,000
Assessment Year: 2023
Inside
Bedrooms: 4
Bathrooms: 4
Kitchens: 1
Rooms: 10
Patio Terrace: None
Air Conditioning: Central Air
Fireplace: No
Laundry: Ensuite
Ensuite Laundry: Yes
Washrooms: 4
Building
Stories: Cal
Basement: None
Heat Type: Forced Air
Heat Source: Gas
Exterior: Concrete
Exterior: Metal/Side
Elevator: N
UFFI: No
Special Designation: Unknown
Parking
Parking Included: Yes
Garage Type: Outside/Surface
Covered Parking Spaces: 1
Locker
Locker: None
Fees
Tax Year: 2023
Building Insurance Included: Yes
Central A/C Included: Yes
Heating Included: Yes
Water Included: Yes
Taxes: $3,812
Highlights
Amenity: Concierge
Amenity: Games Room
Amenity: Gym
Amenity: Media Room
Amenity: Rooftop Deck/Garden
Amenity: Visitor Parking
Land
Cross Street: Edinburgh
Municipality District: Guelph
Parcel Number: 719290143
Zoning: R1B
Condo
Condo Registry Office: Unkn
Property Management: Alwington Communities
Rooms
Room details for 411-1219 GORDON Street, Guelph
| Type | Dimensions | Description |
|---|---|---|
| Living Main | 5.89 x 3.51 | |
| Br Main | 3.28 x 2.90 | Ensuite Bath, W/I Closet |
| Br Main | 3.07 x 3.15 | Ensuite Bath |
| Kitchen Main | 2.46 x 2.26 | |
| Br Main | 3.07 x 3.15 | Ensuite Bath |
| Prim Bdrm Main | 3.28 x 2.90 | Ensuite Bath |
| Bathroom Main | - | |
| Bathroom Main | - | |
| Bathroom Main | - | |
| Bathroom Main | - |
| XXXXXXXX | XXX XX, XXXX |
XXXX XXX XXXX |
$XXX,XXX |
| XXX XX, XXXX |
XXXXXX XXX XXXX |
$XXX,XXX | |
| XXXXXXXX | XXX XX, XXXX |
XXXX XXX XXXX |
$XXX,XXX |
| XXX XX, XXXX |
XXXXXX XXX XXXX |
$XXX,XXX |
| XXXXXXXX XXXX | XXX XX, XXXX | $600,000 XXX XXXX |
| XXXXXXXX XXXXXX | XXX XX, XXXX | $600,000 XXX XXXX |
| XXXXXXXX XXXX | XXX XX, XXXX | $600,000 XXX XXXX |
| XXXXXXXX XXXXXX | XXX XX, XXXX | $600,000 XXX XXXX |

St Paul Catholic School
Elementary: CatholicSt Michael Catholic School
Elementary: CatholicJean Little Public School
Elementary: PublicEcole Arbour Vista Public School
Elementary: PublicRickson Ridge Public School
Elementary: PublicSir Isaac Brock Public School
Elementary: PublicDay School -Wellington Centre For ContEd
Secondary: PublicSt John Bosco Catholic School
Secondary: CatholicCollege Heights Secondary School
Secondary: PublicBishop Macdonell Catholic Secondary School
Secondary: CatholicSt James Catholic School
Secondary: CatholicCentennial Collegiate and Vocational Institute
Secondary: Public- 2 bath
- 4 bed
- 1000 sqft
15-142 York Road, Guelph, Ontario • N1E 3E9 • Downtown

