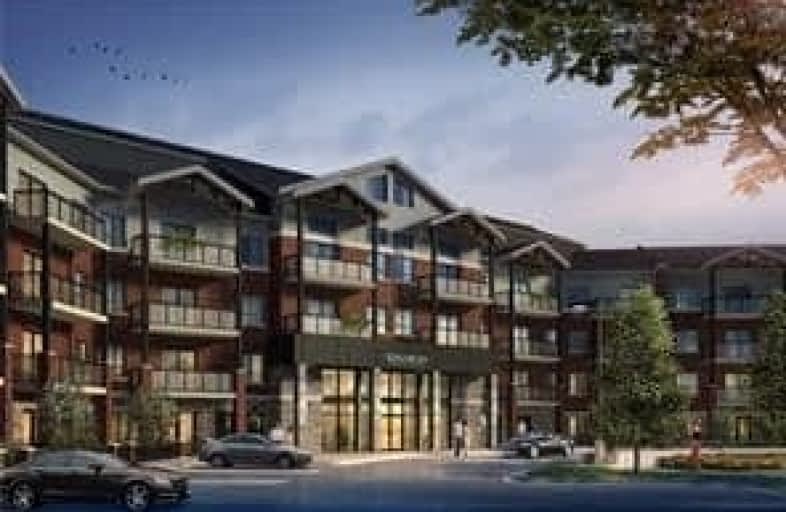Sold on Jan 09, 2019
Note: Property is not currently for sale or for rent.

-
Type: Condo Apt
-
Style: Apartment
-
Size: 800 sqft
-
Pets: Restrict
-
Age: No Data
-
Maintenance Fees: 248 /mo
-
Days on Site: 68 Days
-
Added: Sep 07, 2019 (2 months on market)
-
Updated:
-
Last Checked: 3 months ago
-
MLS®#: X4297983
-
Listed By: Coldwell banker neumann real estate, brokerage
Be The First To Live In This Incredible Suite And Even Pick Your Own Finishes!! This Two Bedroom Geoffrey Unit Features 885 Sq Ft Of Living Space Plus A 72 Sq Ft Private Terrace! Very Unique Layout, Perfect For A Young Professional Or The Avid Investor. The Bright And Spacious Floor Plan Boasts High Quality Finishes Throughout And Features A Stylish Kitchen With Plenty Of Room And Your Choice Of Kitchen Granite Countertops, Cabinets, And A Three Piece Kitchen
Extras
Appliance Package. The Large Living/Dining Room Even Conveniently Walks Out To A Lovely Terrace, Such An Incredible Feature! Two Nicely Sized Bedrooms, And A Spacious 4 Piece Bathroom Are Also Situated In The Floorplan.
Property Details
Facts for 102-1229 Victoria Road, Guelph
Status
Days on Market: 68
Last Status: Sold
Sold Date: Jan 09, 2019
Closed Date: Jul 31, 2019
Expiry Date: Feb 04, 2019
Sold Price: $382,400
Unavailable Date: Jan 09, 2019
Input Date: Nov 07, 2018
Prior LSC: Listing with no contract changes
Property
Status: Sale
Property Type: Condo Apt
Style: Apartment
Size (sq ft): 800
Area: Guelph
Community: Guelph South
Availability Date: 07/01/2019
Inside
Bedrooms: 2
Bathrooms: 1
Kitchens: 1
Rooms: 5
Den/Family Room: No
Patio Terrace: Open
Unit Exposure: North East
Air Conditioning: Central Air
Fireplace: No
Ensuite Laundry: Yes
Washrooms: 1
Building
Stories: 1
Basement: None
Heat Type: Forced Air
Heat Source: Electric
Exterior: Brick
Exterior: Concrete
Special Designation: Unknown
Parking
Parking Included: No
Garage Type: None
Parking Designation: Owned
Parking Features: Surface
Covered Parking Spaces: 1
Total Parking Spaces: 1
Locker
Locker: Owned
Fees
Tax Year: 2018
Taxes Included: No
Building Insurance Included: Yes
Cable Included: No
Central A/C Included: No
Common Elements Included: Yes
Heating Included: No
Hydro Included: No
Water Included: No
Land
Cross Street: Victoria / Clair Rd
Municipality District: Guelph
Condo
Property Management: N/A
Rooms
Room details for 102-1229 Victoria Road, Guelph
| Type | Dimensions | Description |
|---|---|---|
| Kitchen Main | 3.45 x 4.47 | |
| Living Main | 4.42 x 4.27 | |
| 2nd Br Main | 3.17 x 3.05 | |
| Master Main | 3.61 x 3.58 | |
| Bathroom Main | - | 4 Pc Bath |
| XXXXXXXX | XXX XX, XXXX |
XXXX XXX XXXX |
$XXX,XXX |
| XXX XX, XXXX |
XXXXXX XXX XXXX |
$XXX,XXX |
| XXXXXXXX XXXX | XXX XX, XXXX | $382,400 XXX XXXX |
| XXXXXXXX XXXXXX | XXX XX, XXXX | $382,400 XXX XXXX |

St Paul Catholic School
Elementary: CatholicEcole Arbour Vista Public School
Elementary: PublicRickson Ridge Public School
Elementary: PublicSir Isaac Brock Public School
Elementary: PublicSt Ignatius of Loyola Catholic School
Elementary: CatholicWestminster Woods Public School
Elementary: PublicDay School -Wellington Centre For ContEd
Secondary: PublicSt John Bosco Catholic School
Secondary: CatholicCollege Heights Secondary School
Secondary: PublicBishop Macdonell Catholic Secondary School
Secondary: CatholicSt James Catholic School
Secondary: CatholicCentennial Collegiate and Vocational Institute
Secondary: Public

